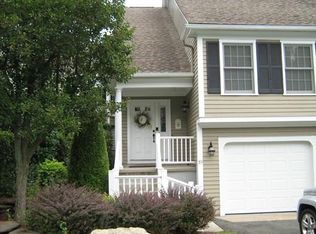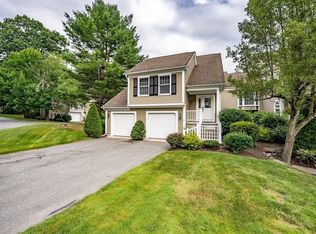Desireable garden end unit, with quality upgrades thru-out. Hardwd flrs, cathedral ceil'g in LR/DR open to 2nd flr loft. MBR bth , marble, jacuzzi tub, and walk-in closet. Completely finished basement has quality thru-out w/LG wet bar, game rm, media rm, and huge bath. Very private patio, deck and screen porch.
This property is off market, which means it's not currently listed for sale or rent on Zillow. This may be different from what's available on other websites or public sources.


