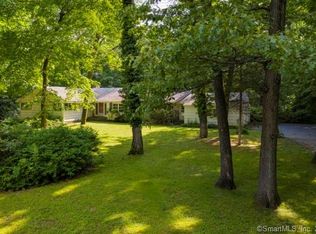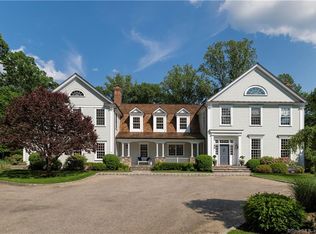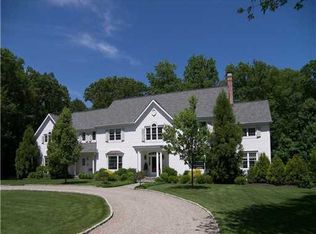Sold for $2,210,000
$2,210,000
9 Shady Acres Road, Darien, CT 06820
5beds
4,676sqft
Single Family Residence
Built in 1957
2.09 Acres Lot
$3,255,300 Zestimate®
$473/sqft
$14,500 Estimated rent
Home value
$3,255,300
$2.90M - $3.71M
$14,500/mo
Zestimate® history
Loading...
Owner options
Explore your selling options
What's special
Situated nearly at the end of a private cul-de-sac, this beautiful renovated home is comprised of two impressive structures ideally placed in the middle of 2+ level & sprawling acres. The residence offers 2900+ sf of living space w/5BR & 3BA. The main level living spaces are generously proportioned & offer stunning views out to the grounds & natatorium (enclosed pool). Improvements include a brand new kitchen w/breakfast bar & quartz counters, freshly finished HW floors, fresh paint (indoors & out), renovated baths, trex decking, patio for entertaining & so much more. The upper level features 4 bedrooms including a primary suite & guest bathroom. The lower level boasts a 24' long family room w/access to the patio & natatorium, a 5th bedroom, full bath, laundry & attached 2 car garage. Steps away from the residence is the Natatorium w/indoor heated gunite pool (incl. retractable cover), vaulted ceilings, space for entertaining & a full bathroom. This home is perfect & ready for it's next owner to move right in. For those considering new construction, 9 Shady Acres Road could be a terrific alternative & serve as a starting point for your architect to create their next masterpiece. With this 2 acre lot there is plenty of land to support expansion, an outdoor pool, sports court or other future improvements. Nearby homes have recently sold for as much as $4.5M on this street. Take advantage of Darien beaches, parks, shopping, Metro North & more. Do not miss the video tour link!
Zillow last checked: 8 hours ago
Listing updated: October 27, 2023 at 11:11am
Listed by:
Jon T. Magnotta 203-246-5052,
Outlook Realty 203-246-5052
Bought with:
Katharine Gray Bunoski, RES.0816179
Douglas Elliman of Connecticut
Source: Smart MLS,MLS#: 170601308
Facts & features
Interior
Bedrooms & bathrooms
- Bedrooms: 5
- Bathrooms: 4
- Full bathrooms: 4
Primary bedroom
- Features: Full Bath, Hardwood Floor
- Level: Upper
- Area: 247 Square Feet
- Dimensions: 13 x 19
Bedroom
- Features: Hardwood Floor
- Level: Upper
- Area: 111.63 Square Feet
- Dimensions: 9.5 x 11.75
Bedroom
- Features: Hardwood Floor
- Level: Upper
- Area: 172.13 Square Feet
- Dimensions: 13.5 x 12.75
Bedroom
- Features: Hardwood Floor
- Level: Upper
- Area: 163.63 Square Feet
- Dimensions: 11.9 x 13.75
Bedroom
- Features: Tile Floor
- Level: Lower
- Area: 247.8 Square Feet
- Dimensions: 11.8 x 21
Dining room
- Features: Hardwood Floor
- Level: Main
- Area: 154.1 Square Feet
- Dimensions: 11.5 x 13.4
Family room
- Features: Tile Floor
- Level: Lower
- Area: 343.62 Square Feet
- Dimensions: 13.8 x 24.9
Kitchen
- Features: Remodeled, Breakfast Bar, Quartz Counters
- Level: Main
- Area: 176.96 Square Feet
- Dimensions: 11.2 x 15.8
Living room
- Features: Bay/Bow Window, Fireplace, Wood Stove, Hardwood Floor
- Level: Main
- Area: 434 Square Feet
- Dimensions: 15.5 x 28
Other
- Features: Vaulted Ceiling(s), Full Bath, Tile Floor
- Level: Other
- Area: 1575 Square Feet
- Dimensions: 35 x 45
Heating
- Baseboard, Forced Air, Hot Water, Oil, Propane
Cooling
- Central Air
Appliances
- Included: Electric Cooktop, Oven, Range Hood, Refrigerator, Dishwasher, Washer, Dryer, Water Heater
- Laundry: Lower Level
Features
- Windows: Storm Window(s), Thermopane Windows
- Basement: Crawl Space
- Attic: Access Via Hatch
- Number of fireplaces: 1
- Fireplace features: Insert
Interior area
- Total structure area: 4,676
- Total interior livable area: 4,676 sqft
- Finished area above ground: 4,676
- Finished area below ground: 0
Property
Parking
- Total spaces: 12
- Parking features: Attached, Private, Asphalt
- Attached garage spaces: 2
- Has uncovered spaces: Yes
Features
- Levels: Multi/Split
- Patio & porch: Deck, Patio
- Exterior features: Awning(s), Rain Gutters
- Has private pool: Yes
- Pool features: Indoor, Concrete, Gunite
- Waterfront features: Beach Access
Lot
- Size: 2.09 Acres
- Features: Cul-De-Sac, Level
Details
- Additional structures: Pool House
- Parcel number: 103099
- Zoning: R2
Construction
Type & style
- Home type: SingleFamily
- Architectural style: Split Level
- Property subtype: Single Family Residence
Materials
- Shingle Siding, Cedar, Wood Siding
- Foundation: Concrete Perimeter
- Roof: Asphalt
Condition
- New construction: No
- Year built: 1957
Utilities & green energy
- Sewer: Septic Tank
- Water: Well
Green energy
- Energy efficient items: Windows
Community & neighborhood
Community
- Community features: Library, Park, Shopping/Mall
Location
- Region: Darien
HOA & financial
HOA
- Has HOA: Yes
- HOA fee: $50 monthly
- Services included: Road Maintenance
Price history
| Date | Event | Price |
|---|---|---|
| 10/27/2023 | Sold | $2,210,000+10.6%$473/sqft |
Source: | ||
| 10/12/2023 | Pending sale | $1,999,000$428/sqft |
Source: | ||
| 9/30/2023 | Listed for sale | $1,999,000+133.1%$428/sqft |
Source: | ||
| 12/16/1999 | Sold | $857,500$183/sqft |
Source: | ||
Public tax history
| Year | Property taxes | Tax assessment |
|---|---|---|
| 2025 | $18,512 -21.6% | $1,195,880 -25.6% |
| 2024 | $23,610 +11.3% | $1,607,200 +33.4% |
| 2023 | $21,220 +2.2% | $1,204,980 |
Find assessor info on the county website
Neighborhood: 06820
Nearby schools
GreatSchools rating
- 9/10Ox Ridge Elementary SchoolGrades: PK-5Distance: 0.9 mi
- 9/10Middlesex Middle SchoolGrades: 6-8Distance: 2.6 mi
- 10/10Darien High SchoolGrades: 9-12Distance: 1.8 mi
Schools provided by the listing agent
- Elementary: Ox Ridge
- Middle: Middlesex
- High: Darien
Source: Smart MLS. This data may not be complete. We recommend contacting the local school district to confirm school assignments for this home.
Sell with ease on Zillow
Get a Zillow Showcase℠ listing at no additional cost and you could sell for —faster.
$3,255,300
2% more+$65,106
With Zillow Showcase(estimated)$3,320,406


