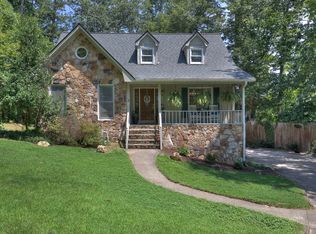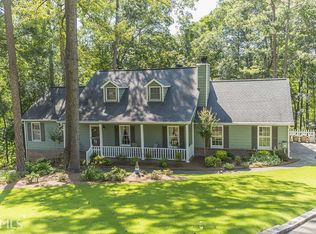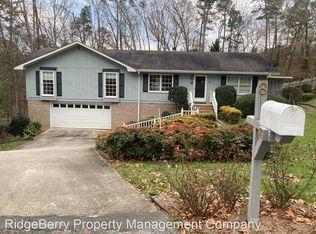Closed
$320,000
9 Shadowbrook Dr SE, Rome, GA 30161
5beds
3,348sqft
Single Family Residence
Built in 1985
-- sqft lot
$312,700 Zestimate®
$96/sqft
$2,487 Estimated rent
Home value
$312,700
$256,000 - $381,000
$2,487/mo
Zestimate® history
Loading...
Owner options
Explore your selling options
What's special
Back on the market, no fault of the seller! Woodfin subdivision, desirable location, desirable neighborhood! Five bedrooms, three and half baths, primary bedroom on main, granite counter-tops, screened in porch, two large bedrooms upstairs with full bath, lots of closet space throughout, and large walk-in attic. Fully finished basement includes two bedrooms, full bath, kitchen, laundry, den, and rec room. Basement has own exterior entrance, could be an extra rental income source. 12 x 16 shop with 220 volts outlet. Home has two HVAC systems, one cools the finished basement and main level, and one cools the upstairs. UPDATES: freshly painted main level and upstairs along with the basement stairwell and garage. Installed new carpet in primary bedroom, stairs, and all of upstairs. Drained and flushed septic tank, added above ground access to tank, added french drain through front yard for better drainage and grass growth as well as a second french drain to control water flow around basement. Added keyless entry to front door and basement entrances. Property priced below appraised value, great opportunity, must see!
Zillow last checked: 8 hours ago
Listing updated: February 05, 2025 at 07:46am
Listed by:
Vic Mitchell 706-346-0682,
Hardy Realty & Development Company
Bought with:
Marcie Evans, 364525
Maximum One Community Realtors
Source: GAMLS,MLS#: 10376489
Facts & features
Interior
Bedrooms & bathrooms
- Bedrooms: 5
- Bathrooms: 4
- Full bathrooms: 3
- 1/2 bathrooms: 1
- Main level bathrooms: 1
- Main level bedrooms: 1
Heating
- Central, Natural Gas
Cooling
- Central Air, Electric
Appliances
- Included: Dishwasher, Dryer, Microwave, Refrigerator, Washer
- Laundry: In Basement, Laundry Closet
Features
- Master On Main Level, Walk-In Closet(s)
- Flooring: Carpet, Hardwood, Vinyl
- Basement: Bath Finished,Exterior Entry,Finished,Full,Interior Entry
- Number of fireplaces: 1
- Fireplace features: Family Room
Interior area
- Total structure area: 3,348
- Total interior livable area: 3,348 sqft
- Finished area above ground: 1,962
- Finished area below ground: 1,386
Property
Parking
- Parking features: Attached, Garage, Garage Door Opener
- Has attached garage: Yes
Features
- Levels: Three Or More
- Stories: 3
- Fencing: Back Yard
Lot
- Features: Cul-De-Sac
Details
- Additional structures: Workshop
- Parcel number: J15Z 458
Construction
Type & style
- Home type: SingleFamily
- Architectural style: Traditional
- Property subtype: Single Family Residence
Materials
- Wood Siding
- Roof: Composition
Condition
- Resale
- New construction: No
- Year built: 1985
Utilities & green energy
- Sewer: Septic Tank
- Water: Public
- Utilities for property: Cable Available, Electricity Available, High Speed Internet, Natural Gas Available, Water Available
Community & neighborhood
Community
- Community features: None
Location
- Region: Rome
- Subdivision: Woodfin
Other
Other facts
- Listing agreement: Exclusive Right To Sell
Price history
| Date | Event | Price |
|---|---|---|
| 1/31/2025 | Sold | $320,000+0%$96/sqft |
Source: | ||
| 12/28/2024 | Pending sale | $319,900$96/sqft |
Source: | ||
| 10/9/2024 | Price change | $319,900-1.5%$96/sqft |
Source: | ||
| 10/4/2024 | Listed for sale | $324,900$97/sqft |
Source: | ||
| 9/22/2024 | Pending sale | $324,900$97/sqft |
Source: | ||
Public tax history
| Year | Property taxes | Tax assessment |
|---|---|---|
| 2024 | $5,090 +2.9% | $143,738 +2% |
| 2023 | $4,948 +6.4% | $140,913 +15.1% |
| 2022 | $4,649 +22.3% | $122,382 +19.5% |
Find assessor info on the county website
Neighborhood: 30161
Nearby schools
GreatSchools rating
- 6/10East Central Elementary SchoolGrades: PK-6Distance: 1.5 mi
- 5/10Rome Middle SchoolGrades: 7-8Distance: 5 mi
- 6/10Rome High SchoolGrades: 9-12Distance: 5 mi
Schools provided by the listing agent
- Elementary: East Central
- Middle: Rome
- High: Rome
Source: GAMLS. This data may not be complete. We recommend contacting the local school district to confirm school assignments for this home.
Get pre-qualified for a loan
At Zillow Home Loans, we can pre-qualify you in as little as 5 minutes with no impact to your credit score.An equal housing lender. NMLS #10287.


