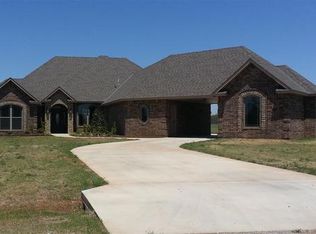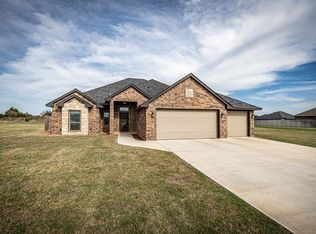This new construction home sits on a 1/2 acre lot in Shadow Ridge Estates; located in the Elgin School District. The home features 3 bedrooms, a Study, 2 full baths, powder room and 3 car garage. Other features include an open concept Kitchen, Fireplace, Laundry Room, Walk in closets, Wood Privacy Fencing.
This property is off market, which means it's not currently listed for sale or rent on Zillow. This may be different from what's available on other websites or public sources.


