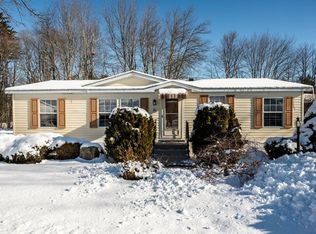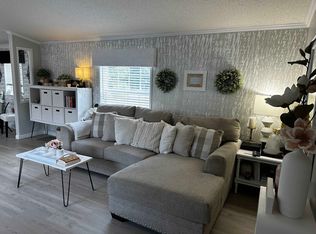Closed
Listed by:
Nicole Daigle,
EXP Realty Cell:603-767-8214
Bought with: KW Coastal and Lakes & Mountains Realty/Meredith
$200,000
9 Seneca Street, Rochester, NH 03867
3beds
1,630sqft
Manufactured Home
Built in 1997
-- sqft lot
$215,700 Zestimate®
$123/sqft
$2,543 Estimated rent
Home value
$215,700
$194,000 - $237,000
$2,543/mo
Zestimate® history
Loading...
Owner options
Explore your selling options
What's special
Welcome home to 9 Seneca St in Cocheco River Estates in Rochester, NH! Located conveniently across from the Ridge Marketplace where there are many restaurants and shops. This home is close to the in-ground pool and clubhouse. Enjoy sitting out on your front porch or back porch and enjoy the days and nights. Enter the front door into a welcoming living room with a dedicated dining room and spacious kitchen which is wonderful for entertaining friends and family. On the other side of the home you will find 3 private bedrooms and 2 full bathrooms. The home boasts wood-look laminate floors throughout! Appliances are all new in 2019 & 2023. The ramp and walk-in shower in the master were new in 2023. This immaculate home is waiting for the next owner. Showings after 11am!
Zillow last checked: 8 hours ago
Listing updated: June 21, 2024 at 02:22pm
Listed by:
Nicole Daigle,
EXP Realty Cell:603-767-8214
Bought with:
Crystal Bullerwell
KW Coastal and Lakes & Mountains Realty/Meredith
Source: PrimeMLS,MLS#: 4990509
Facts & features
Interior
Bedrooms & bathrooms
- Bedrooms: 3
- Bathrooms: 2
- Full bathrooms: 2
Heating
- Oil, Forced Air
Cooling
- Central Air
Appliances
- Included: Dishwasher, Dryer, Microwave, Electric Range, Refrigerator, Washer
- Laundry: 1st Floor Laundry
Features
- Dining Area, Natural Light, Soaking Tub, Walk-In Closet(s)
- Flooring: Laminate, Vinyl
- Has basement: No
Interior area
- Total structure area: 1,630
- Total interior livable area: 1,630 sqft
- Finished area above ground: 1,630
- Finished area below ground: 0
Property
Parking
- Parking features: Paved
Features
- Levels: One
- Stories: 1
- Patio & porch: Covered Porch, Enclosed Porch
- Exterior features: Shed
Lot
- Features: Leased, Near Shopping
Details
- Parcel number: RCHEM0216B0026L0132
- Zoning description: AP
Construction
Type & style
- Home type: MobileManufactured
- Property subtype: Manufactured Home
Materials
- Vinyl Siding
- Foundation: Skirted, Concrete Slab
- Roof: Asphalt Shingle
Condition
- New construction: No
- Year built: 1997
Utilities & green energy
- Electric: 200+ Amp Service
- Sewer: Community
- Utilities for property: Phone
Community & neighborhood
Senior living
- Senior community: Yes
Location
- Region: Rochester
HOA & financial
Other financial information
- Additional fee information: Fee: $570
Other
Other facts
- Body type: Double Wide
- Road surface type: Paved
Price history
| Date | Event | Price |
|---|---|---|
| 6/21/2024 | Sold | $200,000-8.3%$123/sqft |
Source: | ||
| 4/8/2024 | Listed for sale | $218,000+165.9%$134/sqft |
Source: | ||
| 9/7/2018 | Sold | $82,000-34.4%$50/sqft |
Source: Public Record Report a problem | ||
| 10/12/2005 | Sold | $125,000$77/sqft |
Source: Public Record Report a problem | ||
Public tax history
| Year | Property taxes | Tax assessment |
|---|---|---|
| 2024 | $2,967 +28.1% | $199,800 +122% |
| 2023 | $2,317 +1.8% | $90,000 |
| 2022 | $2,275 +2.5% | $90,000 |
Find assessor info on the county website
Neighborhood: 03867
Nearby schools
GreatSchools rating
- 4/10Chamberlain Street SchoolGrades: K-5Distance: 2.6 mi
- 3/10Rochester Middle SchoolGrades: 6-8Distance: 2.4 mi
- NABud Carlson AcademyGrades: 9-12Distance: 1.2 mi

