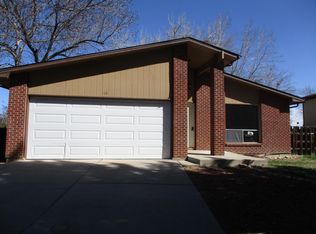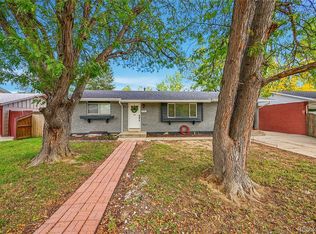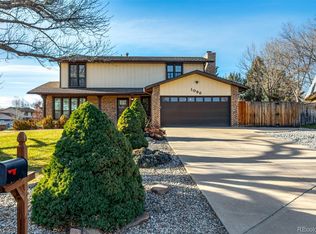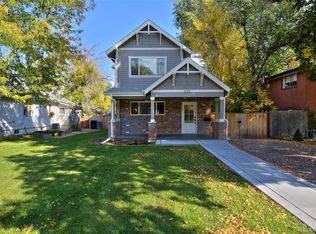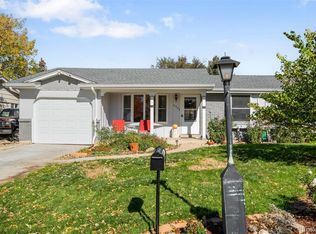Seller to consider Buyer incentive with competitive offer, and if closing on or before 12/31/25. Terms negotiable. Incentive not tied to use of any specific lender or agent. Buyer free to choose any lender or financing program. Welcome to this beautifully remodeled 5-bedroom, 3-bathroom home in Longmont’s desirable Southmoor Park neighborhood. Bathed in natural light, the open-concept main level features refinished wood floors and a seamless flow between the living room, dining area, and chef-inspired kitchen—complete with two-tone cabinetry, quartz countertops, stainless steel appliances, and a large island with bar seating. Upstairs, you'll find three spacious bedrooms, including a serene primary suite with a remodeled ¾ en-suite bath, plus a second full bathroom with modern finishes.
The fully finished basement offers two additional bedrooms, a third bathroom, a large family room, and a full-size utility/laundry room with washer/dryer hookups—ideal for guests, multi-gen living, or flex space. Outside, enjoy a private fenced yard, mature trees, and a spacious lot perfect for relaxing or entertaining. Additional highlights include central A/C, forced air heating, stylish lighting and fixtures, a 2-car attached garage, and an extended driveway for extra parking. Move-in ready and minutes from schools, parks, and shopping—this is the perfect blend of modern comfort and timeless style. Note: Property is virtually staged
For sale
Price cut: $5K (12/4)
$615,000
9 Seattle Lane, Longmont, CO 80501
5beds
2,288sqft
Est.:
Single Family Residence
Built in 1971
8,578 Square Feet Lot
$-- Zestimate®
$269/sqft
$-- HOA
What's special
Mature treesPrivate fenced yardStylish lighting and fixturesOpen-concept main levelFully finished basementStainless steel appliancesQuartz countertops
- 86 days |
- 1,880 |
- 132 |
Zillow last checked: 8 hours ago
Listing updated: December 04, 2025 at 11:47am
Listed by:
Skyler Jess 928-273-7119 skyler@theelementalgroup.com,
HomeSmart Realty
Source: REcolorado,MLS#: 8876304
Tour with a local agent
Facts & features
Interior
Bedrooms & bathrooms
- Bedrooms: 5
- Bathrooms: 3
- Full bathrooms: 1
- 3/4 bathrooms: 2
- Main level bathrooms: 2
- Main level bedrooms: 3
Bedroom
- Features: Primary Suite
- Level: Main
Bedroom
- Features: Primary Suite
- Level: Main
Bedroom
- Level: Main
Bedroom
- Level: Basement
Bedroom
- Features: Primary Suite
- Level: Basement
Bathroom
- Features: En Suite Bathroom
- Level: Main
Bathroom
- Level: Main
Bathroom
- Level: Basement
Family room
- Level: Basement
Kitchen
- Level: Main
Living room
- Level: Main
Utility room
- Level: Basement
Heating
- Forced Air
Cooling
- Central Air
Appliances
- Included: Dishwasher, Disposal, Gas Water Heater, Microwave, Oven, Range, Range Hood
Features
- Flooring: Carpet, Tile, Wood
- Windows: Double Pane Windows
- Basement: Finished
- Common walls with other units/homes: No Common Walls
Interior area
- Total structure area: 2,288
- Total interior livable area: 2,288 sqft
- Finished area above ground: 1,144
- Finished area below ground: 1,144
Video & virtual tour
Property
Parking
- Total spaces: 2
- Parking features: Concrete
- Attached garage spaces: 2
Features
- Levels: One
- Stories: 1
- Patio & porch: Patio
- Exterior features: Private Yard, Rain Gutters
- Fencing: Full
Lot
- Size: 8,578 Square Feet
Details
- Parcel number: R0048243
- Special conditions: Standard
Construction
Type & style
- Home type: SingleFamily
- Architectural style: Contemporary
- Property subtype: Single Family Residence
Materials
- Concrete, Frame
Condition
- Updated/Remodeled
- Year built: 1971
Utilities & green energy
- Sewer: Public Sewer
- Water: Public
- Utilities for property: Electricity Connected, Natural Gas Connected
Community & HOA
Community
- Subdivision: Southmoor Park 4
HOA
- Has HOA: No
Location
- Region: Longmont
Financial & listing details
- Price per square foot: $269/sqft
- Tax assessed value: $464,800
- Annual tax amount: $2,626
- Date on market: 9/18/2025
- Listing terms: 1031 Exchange,Cash,Conventional,FHA,VA Loan
- Ownership: Corporation/Trust
- Electric utility on property: Yes
- Road surface type: Paved
Estimated market value
Not available
Estimated sales range
Not available
Not available
Price history
Price history
| Date | Event | Price |
|---|---|---|
| 12/4/2025 | Price change | $615,000-0.8%$269/sqft |
Source: | ||
| 11/13/2025 | Price change | $620,000-1.6%$271/sqft |
Source: | ||
| 10/10/2025 | Price change | $630,000-3.1%$275/sqft |
Source: | ||
| 9/18/2025 | Listed for sale | $650,000+44.1%$284/sqft |
Source: | ||
| 5/29/2025 | Sold | $451,000+3.5%$197/sqft |
Source: Public Record Report a problem | ||
Public tax history
Public tax history
| Year | Property taxes | Tax assessment |
|---|---|---|
| 2024 | $2,591 +10.2% | $31,142 -1% |
| 2023 | $2,351 -1.3% | $31,443 +32.4% |
| 2022 | $2,381 +14.8% | $23,755 -2.8% |
Find assessor info on the county website
BuyAbility℠ payment
Est. payment
$3,424/mo
Principal & interest
$2932
Property taxes
$277
Home insurance
$215
Climate risks
Neighborhood: Southmoor
Nearby schools
GreatSchools rating
- 4/10Burlington Elementary SchoolGrades: PK-5Distance: 0.5 mi
- 3/10Sunset Middle SchoolGrades: 6-8Distance: 0.9 mi
- 9/10Niwot High SchoolGrades: 9-12Distance: 3.3 mi
Schools provided by the listing agent
- Elementary: Burlington
- Middle: Sunset
- High: Niwot
- District: St. Vrain Valley RE-1J
Source: REcolorado. This data may not be complete. We recommend contacting the local school district to confirm school assignments for this home.
- Loading
- Loading
