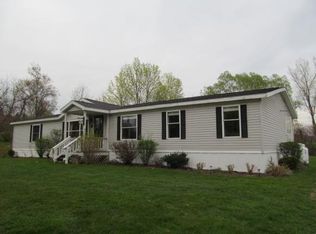This Cape Cod home has first floor mater bedroom with full bath and walk in closet. There are 3 other bedrooms, living room, open kitchen/dining area, first floor laundry, enclosed sun room/porch and a full unfinished basement. Enjoy the great private setting on the back wrap around deck! Second floor garage apartment has private entrance, 1 bedroom, full bath, kitchen and living room. Apartment even has a separate back yard space!
This property is off market, which means it's not currently listed for sale or rent on Zillow. This may be different from what's available on other websites or public sources.
