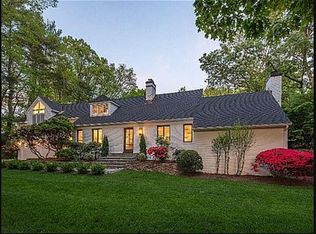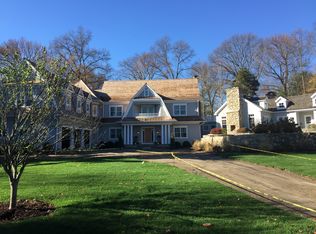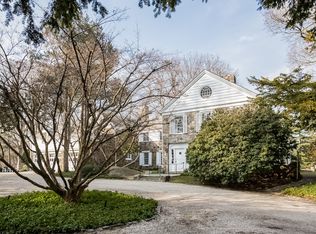Beautifully sited spectacular custom home in the heart of Tokeneke set on a rise with views of Five Mile River. The open floor plan is visually stunning and infused with light and fine architectural details such as 11' coffered ceilings, French glass doors, and fine millwork. Perfect for entertaining on a large scale or simply daily living it offers space for everyone. A private home office/library is the ideal place to relax. A huge bonus is the dream kitchen which is the heart of the home, superbly remodeled by the present owners with giant antique oak beams, soaring ceilings, stone fireplace and French doors leading to a private terrace. 5 bedrooms including a large MBR suite with balcony overlooking Five Mile River. A playroom and 1000 bottle wine cellar completes the lower level.
This property is off market, which means it's not currently listed for sale or rent on Zillow. This may be different from what's available on other websites or public sources.


