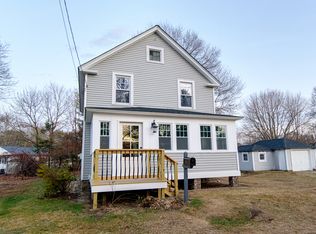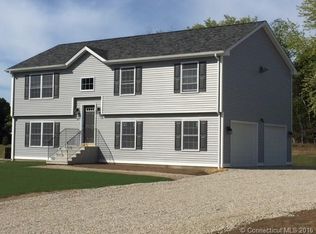2018 VINYL SIDING, EXTERIOR DOORS AND GUTTERS! 2019 FENCE AND BULKHEAD! 3 Bedroom Ranch just waiting for its new owner! MOVE IN READY with Applianced TILED FLOORED Kitchen! Newer Floors throughout! FENCED IN yard! HOT TUB on the NEW 2020 DECK!
This property is off market, which means it's not currently listed for sale or rent on Zillow. This may be different from what's available on other websites or public sources.


