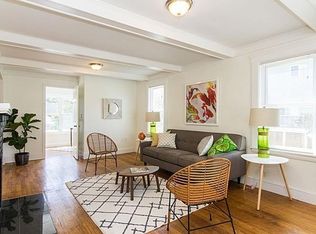Sold for $1,100,000 on 01/19/24
$1,100,000
9 Schoolhouse Rd, Medford, MA 02155
3beds
2,023sqft
Single Family Residence
Built in 1926
4,770 Square Feet Lot
$1,114,900 Zestimate®
$544/sqft
$3,794 Estimated rent
Home value
$1,114,900
$1.06M - $1.18M
$3,794/mo
Zestimate® history
Loading...
Owner options
Explore your selling options
What's special
Picture-perfect renovated Colonial in desirable West Medford! This fully DELEADED 3+ bed / 2.5 bath w/ GARAGE underwent a meticulous transformation. With over 2000 sqft of warmth & charm, set along a closed-end street, this home offers residents a tranquil enclave. Inside you'll be greeted by an elegant foyer flowing into a sunny living room w/ fireplace & mantel. Open kitchen & dining are an entertainer's dream: granite counters, s/s appliances, colorful tiled backsplash, custom cabinets & large island w/ pendants. Head up the Jack-&-Jill stair to discover 3 bedrooms w/ luxuriously updated bath w/ glass-enclosed shower & claw-foot tub offering an inviting respite from daily life. The primary bed boasts laundry & custom library. Lower level features storage & a finished space perfect for family room and office. Too many updates to mention: insulation, central a/c, plumbing, windows, waterproofing & more! Min to commuter rail, Mystic Lakes, W Medford Sq. Offers due Tues 12/19 at Noon.
Zillow last checked: 8 hours ago
Listing updated: January 19, 2024 at 07:09am
Listed by:
The Rasner Group 617-823-9780,
Keller Williams Realty Boston-Metro | Back Bay 617-542-0012,
Ilya Jacob Rasner 617-823-9780
Bought with:
Pamela Ford
Keller Williams Realty Boston Northwest
Source: MLS PIN,MLS#: 73187335
Facts & features
Interior
Bedrooms & bathrooms
- Bedrooms: 3
- Bathrooms: 3
- Full bathrooms: 2
- 1/2 bathrooms: 1
Primary bedroom
- Features: Flooring - Hardwood
- Level: Second
- Area: 225
- Dimensions: 15 x 15
Bedroom 2
- Features: Flooring - Hardwood
- Level: Second
- Area: 156
- Dimensions: 13 x 12
Bedroom 3
- Features: Flooring - Hardwood
- Level: Second
- Area: 135
- Dimensions: 9 x 15
Primary bathroom
- Features: No
Bathroom 1
- Features: Bathroom - Half, Flooring - Stone/Ceramic Tile, Countertops - Stone/Granite/Solid
- Level: First
- Area: 20
- Dimensions: 4 x 5
Bathroom 2
- Features: Bathroom - Full, Bathroom - Tiled With Tub & Shower, Countertops - Stone/Granite/Solid
- Level: Second
- Area: 88
- Dimensions: 8 x 11
Bathroom 3
- Features: Bathroom - Full, Bathroom - Tiled With Tub & Shower, Countertops - Stone/Granite/Solid
- Level: Basement
- Area: 40
- Dimensions: 10 x 4
Dining room
- Features: Flooring - Hardwood
- Level: First
- Area: 143
- Dimensions: 11 x 13
Kitchen
- Features: Flooring - Hardwood
- Level: First
- Area: 209
- Dimensions: 11 x 19
Living room
- Features: Flooring - Hardwood
- Level: First
- Area: 272
- Dimensions: 17 x 16
Heating
- Forced Air
Cooling
- Central Air
Appliances
- Laundry: Gas Dryer Hookup, Washer Hookup, Second Floor
Features
- Study, Bonus Room
- Flooring: Tile, Carpet, Hardwood, Flooring - Hardwood, Flooring - Wall to Wall Carpet
- Doors: Storm Door(s)
- Windows: Bay/Bow/Box, Insulated Windows, Storm Window(s)
- Basement: Full,Finished
- Number of fireplaces: 1
Interior area
- Total structure area: 2,023
- Total interior livable area: 2,023 sqft
Property
Parking
- Total spaces: 4
- Parking features: Detached, Paved Drive, Shared Driveway, Off Street, Paved
- Garage spaces: 1
- Uncovered spaces: 3
Features
- Patio & porch: Patio
- Exterior features: Patio, Fenced Yard
- Fencing: Fenced/Enclosed,Fenced
Lot
- Size: 4,770 sqft
- Features: Level
Details
- Parcel number: M:L06 B:0068,637501
- Zoning: R
Construction
Type & style
- Home type: SingleFamily
- Architectural style: Colonial,Other (See Remarks)
- Property subtype: Single Family Residence
Materials
- Frame
- Foundation: Block
- Roof: Shingle
Condition
- Year built: 1926
Utilities & green energy
- Electric: 200+ Amp Service
- Sewer: Public Sewer
- Water: Public
- Utilities for property: for Gas Range
Community & neighborhood
Community
- Community features: Public Transportation, Shopping, Park, Walk/Jog Trails, Medical Facility, Highway Access, T-Station
Location
- Region: Medford
Other
Other facts
- Listing terms: Contract
- Road surface type: Paved
Price history
| Date | Event | Price |
|---|---|---|
| 1/19/2024 | Sold | $1,100,000+10.1%$544/sqft |
Source: MLS PIN #73187335 Report a problem | ||
| 12/20/2023 | Contingent | $999,000$494/sqft |
Source: MLS PIN #73187335 Report a problem | ||
| 12/14/2023 | Listed for sale | $999,000+129.7%$494/sqft |
Source: MLS PIN #73187335 Report a problem | ||
| 12/28/2012 | Sold | $435,000+8.8%$215/sqft |
Source: Public Record Report a problem | ||
| 11/2/2012 | Listed for sale | $399,900+128.5%$198/sqft |
Source: RE/MAX LEADING EDGE #71453469 Report a problem | ||
Public tax history
| Year | Property taxes | Tax assessment |
|---|---|---|
| 2025 | $7,636 | $896,200 |
| 2024 | $7,636 +3.8% | $896,200 +5.3% |
| 2023 | $7,359 +15.8% | $850,800 +20.6% |
Find assessor info on the county website
Neighborhood: 02155
Nearby schools
GreatSchools rating
- 8/10Brooks SchoolGrades: PK-5Distance: 0.5 mi
- 5/10Andrews Middle SchoolGrades: 6-8Distance: 1.2 mi
- 6/10Medford High SchoolGrades: PK,9-12Distance: 0.7 mi
Schools provided by the listing agent
- Elementary: Brooks
- Middle: Andrews/Mcglynn
- High: Medford Hs
Source: MLS PIN. This data may not be complete. We recommend contacting the local school district to confirm school assignments for this home.
Get a cash offer in 3 minutes
Find out how much your home could sell for in as little as 3 minutes with a no-obligation cash offer.
Estimated market value
$1,114,900
Get a cash offer in 3 minutes
Find out how much your home could sell for in as little as 3 minutes with a no-obligation cash offer.
Estimated market value
$1,114,900
