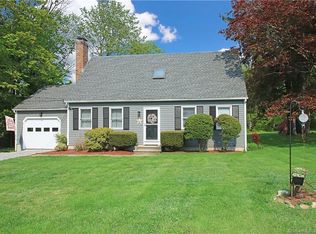Sold for $375,000 on 07/19/24
$375,000
9 School Lane, Chester, CT 06412
3beds
1,388sqft
Single Family Residence
Built in 1899
2.04 Acres Lot
$398,100 Zestimate®
$270/sqft
$2,681 Estimated rent
Home value
$398,100
$358,000 - $442,000
$2,681/mo
Zestimate® history
Loading...
Owner options
Explore your selling options
What's special
A RARE FIND IN CHESTER VILLAGE! This is your opportunity to create a private retreat on over two acres of land in the heart of Chester Village! A golden opportunity awaits those with a passion for restoration or investors looking to capitalize on the home's untapped potential. This enchanting, antique farmhouse is nestled on a generous plot of verdant land perfect for gardening and a variety of outdoor hobbies and activities. The home features a spacious kitchen, three bedrooms, one full bathroom, and one half bathroom, all ready for a transformative and creative touch. Just around the corner, the vibrant heart of Chester Village beckons with its artisanal brewery, sophisticated and casual dining options, eclectic art galleries, and inviting shops, all of which enrich community gatherings and artistic expression. This opportunity is a project rich with possibilities, a delightful paradox, offering the feel of a private retreat just moments from the heart of village festivities. This property is being sold "as is." Seller will make no repairs.
Zillow last checked: 8 hours ago
Listing updated: October 01, 2024 at 01:30am
Listed by:
THE A TEAM OF WILLIAM PITT SOTHEBY'S INTERNATIONAL REALTY,
Amy Graham 919-273-4952,
William Pitt Sotheby's Int'l 860-434-2400
Bought with:
Kayla Chasse, RES.0826690
Compass Connecticut, LLC
Source: Smart MLS,MLS#: 24029033
Facts & features
Interior
Bedrooms & bathrooms
- Bedrooms: 3
- Bathrooms: 2
- Full bathrooms: 1
- 1/2 bathrooms: 1
Primary bedroom
- Features: Wall/Wall Carpet
- Level: Upper
Bedroom
- Features: Hardwood Floor
- Level: Upper
Bedroom
- Features: Hardwood Floor
- Level: Upper
Dining room
- Features: Laminate Floor
- Level: Main
Kitchen
- Features: Tile Floor
- Level: Main
Living room
- Features: Laminate Floor
- Level: Main
Heating
- Hot Water, Oil
Cooling
- None
Appliances
- Included: Oven/Range, Range Hood, Refrigerator, Dishwasher, Washer, Dryer, Electric Water Heater, Water Heater
- Laundry: Upper Level
Features
- Basement: Full,Unfinished
- Attic: Access Via Hatch
- Has fireplace: No
Interior area
- Total structure area: 1,388
- Total interior livable area: 1,388 sqft
- Finished area above ground: 1,388
Property
Parking
- Total spaces: 1
- Parking features: Detached
- Garage spaces: 1
Features
- Patio & porch: Deck
Lot
- Size: 2.04 Acres
- Features: Few Trees, Sloped
Details
- Parcel number: 940677
- Zoning: R-5
Construction
Type & style
- Home type: SingleFamily
- Architectural style: Farm House
- Property subtype: Single Family Residence
Materials
- Clapboard
- Foundation: Stone
- Roof: Asphalt
Condition
- New construction: No
- Year built: 1899
Utilities & green energy
- Sewer: Septic Tank
- Water: Well
Community & neighborhood
Community
- Community features: Basketball Court, Library, Park, Playground, Shopping/Mall
Location
- Region: Chester
Price history
| Date | Event | Price |
|---|---|---|
| 5/1/2025 | Listing removed | $375,000$270/sqft |
Source: | ||
| 4/11/2025 | Listed for sale | $375,000$270/sqft |
Source: | ||
| 7/19/2024 | Sold | $375,000+7.4%$270/sqft |
Source: | ||
| 7/15/2024 | Pending sale | $349,000$251/sqft |
Source: | ||
| 7/5/2024 | Listed for sale | $349,000$251/sqft |
Source: | ||
Public tax history
| Year | Property taxes | Tax assessment |
|---|---|---|
| 2025 | $6,735 +10.8% | $248,710 |
| 2024 | $6,081 +14.5% | $248,710 +39.1% |
| 2023 | $5,310 +0.7% | $178,790 |
Find assessor info on the county website
Neighborhood: Chester Center
Nearby schools
GreatSchools rating
- 6/10Chester Elementary SchoolGrades: K-6Distance: 1.2 mi
- 3/10John Winthrop Middle SchoolGrades: 6-8Distance: 2.7 mi
- 7/10Valley Regional High SchoolGrades: 9-12Distance: 2.4 mi
Schools provided by the listing agent
- Elementary: Chester
- High: Valley
Source: Smart MLS. This data may not be complete. We recommend contacting the local school district to confirm school assignments for this home.

Get pre-qualified for a loan
At Zillow Home Loans, we can pre-qualify you in as little as 5 minutes with no impact to your credit score.An equal housing lender. NMLS #10287.
Sell for more on Zillow
Get a free Zillow Showcase℠ listing and you could sell for .
$398,100
2% more+ $7,962
With Zillow Showcase(estimated)
$406,062