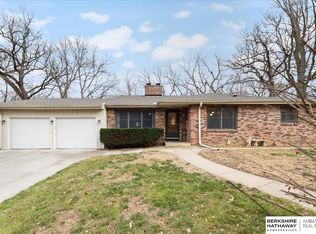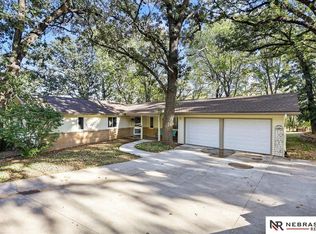Sold for $512,000
$512,000
9 Scarlet Oaks Rd, Council Bluffs, IA 51503
5beds
4baths
4,338sqft
Single Family Residence
Built in 1969
1.14 Acres Lot
$532,900 Zestimate®
$118/sqft
$3,435 Estimated rent
Maximize your home sale
Get more eyes on your listing so you can sell faster and for more.
Home value
$532,900
$448,000 - $634,000
$3,435/mo
Zestimate® history
Loading...
Owner options
Explore your selling options
What's special
Don't miss this stunning, one-of-a kind home nestled on a wooded 1 plus acre lot. A warm and inviting atmosphere permeates this elegant house. With sturdy brick construction boasting 5 bedrooms and 5 baths, this home is spacious and open to possibilities, with ample room for entertainment. The roof is newly replaced, and there is a large amount of indoor and outdoor storage in this home, with a generously sized two bay garage. The beautifully landscaped yard with abundant wildlife and peaceful patio sitting area offers privacy and serene outdoor enjoyment. This home is situated in a highly desirable and walkable neighborhood. This property is a rare find, and this is your opportunity to make this unique house your new home!
Zillow last checked: 8 hours ago
Listing updated: July 02, 2025 at 08:26am
Listed by:
Dan Van Houten,
NP Dodge Real Estate - Council Bluffs
Bought with:
Rachelle M Edwards, S69992000
Heartland Properties
Source: SWIAR,MLS#: 24-1722
Facts & features
Interior
Bedrooms & bathrooms
- Bedrooms: 5
- Bathrooms: 4
Dining room
- Features: Eat-in Kitchen, Formal Dining
- Level: Main
Family room
- Level: Main
Kitchen
- Features: Custom Cabinets, Pantry
- Level: Main
Living room
- Level: Main
Heating
- Natural Gas
Cooling
- Electric
Appliances
- Included: Vented Exhaust Fan, Refrigerator, Dishwasher, Electric Range, Double Oven, Gas Water Heater
- Laundry: Dryer Hookup, Washer Hookup, Main Level, Electric Dryer Hookup
Features
- Ceiling Fan(s), Open Staircase, Walk-In Closet(s), Other, Original Woodwork, Built-in Features
- Flooring: Wood, Tile
- Basement: Full,Finished Bath,Family Room,Partially Finished,Other Bedrooms,Other
- Has fireplace: Yes
- Fireplace features: Family Room, Yes, Main Floor
Interior area
- Total structure area: 4,338
- Total interior livable area: 4,338 sqft
- Finished area above ground: 3,056
Property
Parking
- Total spaces: 2
- Parking features: Attached, Off Street, Electric, Storage
- Attached garage spaces: 2
Features
- Levels: Two
- Stories: 2
- Patio & porch: Patio
Lot
- Size: 1.14 Acres
- Dimensions: 1.14 acre
- Features: Wooded, Other, Cul-De-Sac, Over 1/2 up to 1 Acre
Details
- Additional structures: None
- Parcel number: 754331203002
Construction
Type & style
- Home type: SingleFamily
- Property subtype: Single Family Residence
Materials
- Brick
- Roof: Composition
Condition
- New construction: No
- Year built: 1969
Utilities & green energy
- Sewer: Public Sewer
- Water: Public
- Utilities for property: Natural Gas Connected
Community & neighborhood
Security
- Security features: Smoke Detector(s)
Location
- Region: Council Bluffs
Other
Other facts
- Listing terms: 1031 Exchange,Conventional
- Road surface type: Concrete
Price history
| Date | Event | Price |
|---|---|---|
| 7/1/2025 | Sold | $512,000-1.5%$118/sqft |
Source: SWIAR #24-1722 Report a problem | ||
| 4/16/2025 | Pending sale | $520,000+2%$120/sqft |
Source: SWIAR #24-1722 Report a problem | ||
| 4/16/2025 | Listed for sale | $510,000-2.9%$118/sqft |
Source: SWIAR #24-1722 Report a problem | ||
| 12/12/2024 | Listing removed | $525,000+2.9%$121/sqft |
Source: | ||
| 10/9/2024 | Price change | $510,000-2.9%$118/sqft |
Source: SWIAR #24-1722 Report a problem | ||
Public tax history
| Year | Property taxes | Tax assessment |
|---|---|---|
| 2025 | $9,014 +1.1% | $497,400 +8.7% |
| 2024 | $8,918 -4.8% | $457,800 |
| 2023 | $9,370 +2% | $457,800 +14.3% |
Find assessor info on the county website
Neighborhood: Huntington Avenue
Nearby schools
GreatSchools rating
- 4/10College View ElementaryGrades: PK-5Distance: 1.5 mi
- 5/10Gerald W Kirn Middle SchoolGrades: 6-8Distance: 0.9 mi
- 3/10Abraham Lincoln High SchoolGrades: 9-12Distance: 0.6 mi
Schools provided by the listing agent
- Elementary: College View
- Middle: Gerald W Kirn
- High: Abraham Lincoln
- District: Council Bluffs
Source: SWIAR. This data may not be complete. We recommend contacting the local school district to confirm school assignments for this home.

Get pre-qualified for a loan
At Zillow Home Loans, we can pre-qualify you in as little as 5 minutes with no impact to your credit score.An equal housing lender. NMLS #10287.

