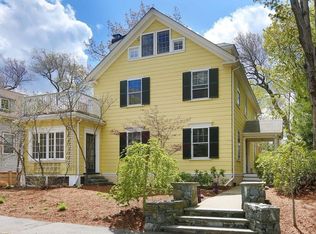One of Newton Highlands' most desirable tree-line side streets, this romantic cottage-style Arts and Crafts era home has been beautifully restored. 2018 kitchen offers Quartzite counters, large stainless steel appliances including built-in Kitchen-Aid refrigerator, 6-burner Aga range w/ double ovens, Bosch dishwasher. Central Island has walnut counters and seating for five, heated European oak floors, kitchen opens to a family room area and large deck. Dining and living rooms have fireplaces, beautiful woodwork and original detail. 2nd floor has a master bedroom with 2014 bathroom, walk-in closet, and porch. Two other bedrooms, an office and a 2014 family bathroom are on this level. 3rd floor has two more bedrooms and a full bathroom. Lower level, finished in 2018, offers a large playroom and study as well as a full bathroom. Updated electrical, hi-efficiency heat are recent updates. Blocks from Crystal Lake, Highland "T" stop, Whole Foods, Mason Rice School. Truly a rare find.
This property is off market, which means it's not currently listed for sale or rent on Zillow. This may be different from what's available on other websites or public sources.
