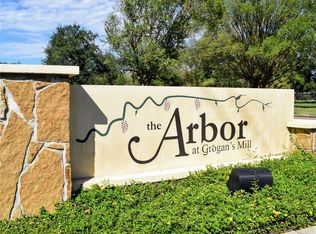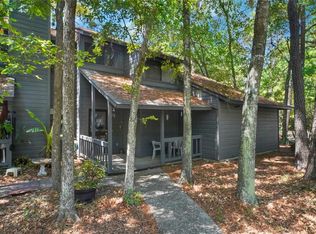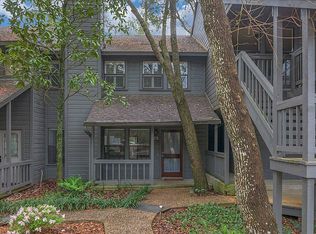Sold on 05/30/25
Street View
Price Unknown
9 Sawmill Grove Ln, Spring, TX 77380
3beds
1,428sqft
Condo
Built in 1983
-- sqft lot
$243,800 Zestimate®
$--/sqft
$2,734 Estimated rent
Home value
$243,800
$229,000 - $261,000
$2,734/mo
Zestimate® history
Loading...
Owner options
Explore your selling options
What's special
9 Sawmill Grove Ln, Spring, TX 77380 is a condo home that contains 1,428 sq ft and was built in 1983. It contains 3 bedrooms and 3 bathrooms.
The Zestimate for this house is $243,800. The Rent Zestimate for this home is $2,734/mo.
Facts & features
Interior
Bedrooms & bathrooms
- Bedrooms: 3
- Bathrooms: 3
- Full bathrooms: 2
- 1/2 bathrooms: 1
Heating
- Other, Gas
Cooling
- Central
Appliances
- Included: Dishwasher, Dryer, Microwave, Range / Oven, Refrigerator, Washer
Features
- Flooring: Tile, Carpet, Laminate
- Has fireplace: Yes
Interior area
- Total interior livable area: 1,428 sqft
Property
Parking
- Total spaces: 2
- Parking features: Garage - Attached
Features
- Exterior features: Wood
Lot
- Size: 4,652 sqft
Details
- Parcel number: 97284100201
Construction
Type & style
- Home type: Condo
Materials
- Frame
- Foundation: Slab
- Roof: Composition
Condition
- Year built: 1983
Community & neighborhood
Location
- Region: Spring
HOA & financial
HOA
- Has HOA: Yes
- HOA fee: $180 monthly
Price history
| Date | Event | Price |
|---|---|---|
| 5/30/2025 | Sold | -- |
Source: Agent Provided | ||
| 4/30/2025 | Pending sale | $250,000$175/sqft |
Source: | ||
| 3/31/2025 | Listed for sale | $250,000+100%$175/sqft |
Source: | ||
| 3/7/2024 | Listing removed | -- |
Source: | ||
| 2/27/2024 | Listed for rent | $1,800$1/sqft |
Source: | ||
Public tax history
| Year | Property taxes | Tax assessment |
|---|---|---|
| 2025 | -- | $193,829 -16.3% |
| 2024 | $3,839 +10.9% | $231,658 +11.1% |
| 2023 | $3,462 | $208,480 +15% |
Find assessor info on the county website
Neighborhood: Grogan's Mill
Nearby schools
GreatSchools rating
- 7/10Wilkerson Intermediate SchoolGrades: 5-6Distance: 0.1 mi
- 9/10Knox J High SchoolGrades: 7-8Distance: 0.2 mi
- 7/10College Park High SchoolGrades: 9-12Distance: 5.2 mi
Schools provided by the listing agent
- District: Conroe
Source: The MLS. This data may not be complete. We recommend contacting the local school district to confirm school assignments for this home.
Get a cash offer in 3 minutes
Find out how much your home could sell for in as little as 3 minutes with a no-obligation cash offer.
Estimated market value
$243,800
Get a cash offer in 3 minutes
Find out how much your home could sell for in as little as 3 minutes with a no-obligation cash offer.
Estimated market value
$243,800


