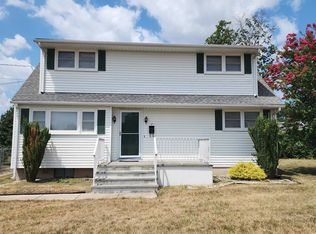Nestled into a desired neighborhood in Hamilton, this meticulous 3 bedroom ranch sits on a beautiful street across from Morgan Elementary School. The professional landscaping, new front porch, and vinyl siding boost curb appeal! As you enter the home, it is apparent that it has been lovingly cared for. The interior features hardwood flooring, a bright living room which opens up to the formal dining room and large bay window. The eat-in kitchen provides the warmth and comfort every home needs. 3 spacious bedrooms with newer carpet and main floor laundry make this home ideal. The full bathroom has recently been renovated and includes a jacuzzi tub. Large finished basement allows for plenty of storage space as well as a home office. The bright and airy sun porch off the back of the home overlooks the large fenced-in backyard with shed.. 1 car attached garage. New AC. Some furniture is negotiable. Conveniently located close to major highways, Hamilton Train Station, shopping, parks and Morgan Elementary School. Unpack your bags and move right in, this charming ranch is the perfect place to call home!!
This property is off market, which means it's not currently listed for sale or rent on Zillow. This may be different from what's available on other websites or public sources.
