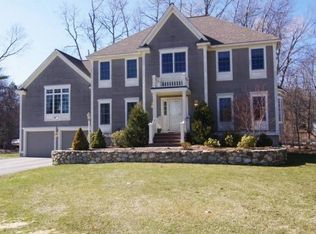Spectacular custom built colonial situated in one of Chelmsford most desirable neighborhoods. With over 5000 sq ft of living area on 3 levels, this mini estate offers all the amenities anyone could imagine. Enter the grand foyer to the magnificent living room and dining room. The grand kitchen with top of the line appliances, center island cooktop, and large pantry flows to the family room with cathedral ceilings and gas fireplace. Also on the first floor is an additional bedroom, full and half bath and bonus room that is perfect for the home office or school. The second floor offers 3 generous sized bedrooms and a large master bedroom and bath with walk in custom closet. The lower walk out level has a full bath, summer kitchen, home theater, exercise area and additional family room. All of this located on a cul de sac with similar homes. Very easy access to major highways, commuter rail, and shopping.
This property is off market, which means it's not currently listed for sale or rent on Zillow. This may be different from what's available on other websites or public sources.
