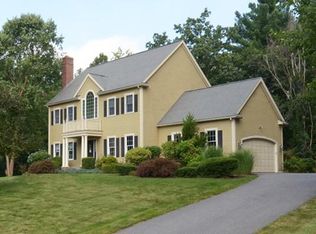WOW! This beautifully designed French Colonial home has it all! Absolutely incredible outdoor and indoor spaces for social enjoyment. Located adjacent to the Sterling National Country Club you'll enjoy your own practice putting green then relax at your private 19th hole or to the sunken heated hot tub. Continue the evening on the spacious patio by the stone inset fire pit. The private flat backyard would be excellent for a swing set or a game of croquet. So much to do and you haven't even left your home! The indoor space includes a first floor master and a first floor home office located just off the kitchen. The open floor plan on the walkout lower level is the ideal family room /play room for all ages. In addition to the large open space there is a half bath, a slider to an outdoor patio, a wet bar including sink, wine cooler and refrigerator and another home office/study with double french doors. Four car garage and of course an invisible fence for your pets safety.
This property is off market, which means it's not currently listed for sale or rent on Zillow. This may be different from what's available on other websites or public sources.
