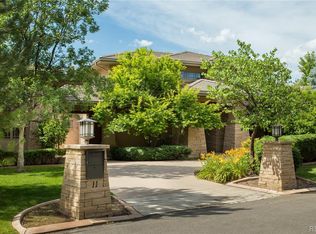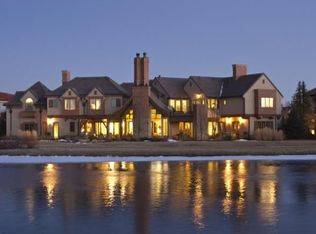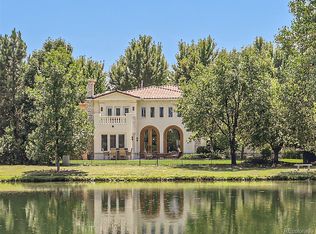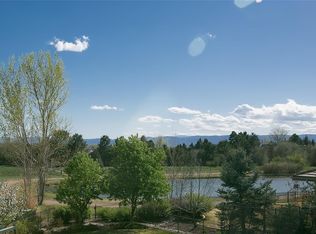The best site in all of Buell Mansion sets the stage for this true "statement home" featuring Mediterranean inspired architecture. Impressive open floor plan includes a gourmet kitchen where epicurean delights and cosmopolitan amenities await. Master suite opens to a spacious balcony offering 180 degree views of the Rocky Mountains. Attention to detail throughout, including a heated driveway, new security system and elevator. Walkout level includes a significant open air theatre; billiards area; entertaining bar; wellness center with steam bath; private guest suite and wine cellar. Extraordinary interior and exterior entertaining spaces. Gated community with 24/7 guard, clubhouse, tennis courts and pool, access to Highline Canal, easy access to DTC, downtown, Cherry Creek restaurants & shopping.
This property is off market, which means it's not currently listed for sale or rent on Zillow. This may be different from what's available on other websites or public sources.



