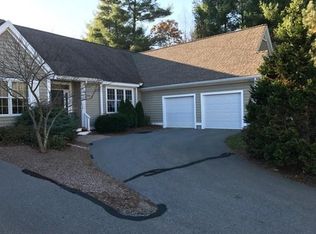Move-in ready townhome at the highly-sought-after Village at Stone Ridge 55+ community. Step into a spacious, open-concept kitchen/dining area w/Corian center island, gas stove, recessed lighting & a light-filled dining area w/hardwood flooring that runs into the formal living room w/gas fireplace, vaulted ceiling w/skylights, & sliders to exterior deck w/gas piped in for grilling. First-floor master w/hardwood flooring, large closet & private bath. Guest half bath w/pedestal sink & washer/dryer. Second floor features another bedroom, a full bath, loft area overlooking the first floor, & a bonus room with tons of storage space. The heated, finished, walk-out lower level offers an extra 680 sq.ft. of versatile living space for family room, game room, home theater, or whatever suits you. 1-car garage, central AC, central vac, security system. Lots to enjoy at this active community; club house with great room, kitchen and fitness room, etc.
This property is off market, which means it's not currently listed for sale or rent on Zillow. This may be different from what's available on other websites or public sources.
