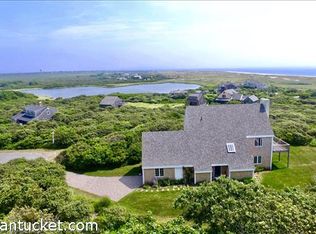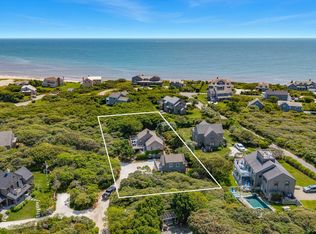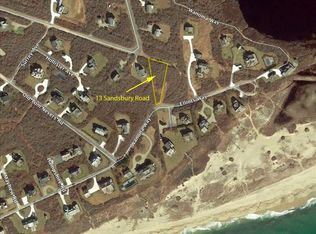Sold for $2,525,000
$2,525,000
9 Sandsbury Rd, Nantucket, MA 02554
3beds
1,470sqft
Single Family Residence
Built in 1980
0.51 Acres Lot
$2,658,800 Zestimate®
$1,718/sqft
$7,069 Estimated rent
Home value
$2,658,800
$2.34M - $3.03M
$7,069/mo
Zestimate® history
Loading...
Owner options
Explore your selling options
What's special
This beautiful home is tucked away in a lovely quiet area of Tom Nevers East. 9 Sandsbury is a 3 bedroom, 2.5 bath upside down home sited on a half an acre. Situated on a high point, it has breathtaking views of the Ocean, Tom Nevers Pond, the Moors all the way to Sankaty Light and Low Beach in 'Sconset. Enter driveway over a cobblestone apron to ample parking. Well maintained yard surrounding the home is a perfect spot to read or nap. This beautifully maintained home was gutted and completely renovated in 2016 by island builder Buzz Cosgriff. New HVAC, bathrooms, kitchen, electrical, plumbing, blown insulation, architectural shingled roof, solid maple hardwood flooring throughout bedrooms and living areas, porcelain tile floors in the bathrooms, copper gutters/downspouts and Andersen 400 hurricane windows and sliding doors. There is an outdoor enclosed shower and 10’ X 16’ custom workshop/shed in back yard. Beach access with stairs is ½ mile away off Wanoma Way. Approximately 430 sf of ground cover remaining.
Zillow last checked: 8 hours ago
Listing updated: October 14, 2025 at 04:52pm
Listed by:
Dalton T. Frazier,
J Pepper Frazier Co.
Bought with:
Marybeth Gibson
Maury People Sotheby's International Realty
Source: LINK,MLS#: 90947
Facts & features
Interior
Bedrooms & bathrooms
- Bedrooms: 3
- Bathrooms: 3
- Full bathrooms: 2
- 1/2 bathrooms: 1
- Main level bedrooms: 3
Heating
- GFHA
Appliances
- Included: Stove: GE Profile, Washer: Maytag
Features
- AC, Ins, OSh, Floor 1: Enter home into a family room with plenty of natural light. Primary bedroom with en- suite bathroom with walk-in shower and sliders to a small private deck. Two additional bedrooms with shared hall bath with tub/shower. Laundry closet., Floor 2: Stainless steel post and cable railing to second floor open concept living, dining and kitchen space. In addition to dining area for 6-8, there is a large center island with ceramic cooktop that seats 4. There are tons of solid wood cabinetry including under island and pantry spaces. Separate beverage refrigerator and bar nook. Wall oven/microwave and large, deep undercounter sink. Propane fireplace, half bath, and large storage space off living area complete this level. Sliders lead to a mahogany deck where you will enjoy magnificent views and awesome family cookouts. On a clear night, you will think you are at the planetarium - the Milky Way and every constellation you can imagine are on view. Not to mention, dreamy sunrises.
- Flooring: Wood\Tile\Vinyl
- Basement: Crawl space.
- Has fireplace: No
- Fireplace features: One - Gas
- Furnished: Yes
Interior area
- Total structure area: 1,470
- Total interior livable area: 1,470 sqft
Property
Parking
- Parking features: Yes
Features
- Exterior features: Deck, Porch
- Has view: Yes
- View description: Ocean, Pond
- Has water view: Yes
- Water view: Ocean,Pond
- Frontage type: None
Lot
- Size: 0.51 Acres
- Features: See Deed. Lot Of Record., Yes
Details
- Additional structures: 10' x 16' shed.
- Parcel number: 273
- Zoning: LUG3
Construction
Type & style
- Home type: SingleFamily
- Property subtype: Single Family Residence
Materials
- Foundation: Block
Condition
- Year built: 1980
- Major remodel year: 2016
Utilities & green energy
- Sewer: Septic Tank
- Water: Well
- Utilities for property: Cbl
Community & neighborhood
Location
- Region: Nantucket
Other
Other facts
- Listing agreement: E
Price history
| Date | Event | Price |
|---|---|---|
| 8/26/2024 | Sold | $2,525,000-9%$1,718/sqft |
Source: LINK #90947 Report a problem | ||
| 6/27/2024 | Pending sale | $2,775,000$1,888/sqft |
Source: LINK #90947 Report a problem | ||
| 5/24/2024 | Price change | $2,775,000-7.3%$1,888/sqft |
Source: LINK #90947 Report a problem | ||
| 1/30/2024 | Listed for sale | $2,995,000+5.2%$2,037/sqft |
Source: LINK #90947 Report a problem | ||
| 7/27/2022 | Listing removed | -- |
Source: | ||
Public tax history
| Year | Property taxes | Tax assessment |
|---|---|---|
| 2025 | $5,904 +5.5% | $1,800,000 +0.7% |
| 2024 | $5,595 +9.9% | $1,787,600 +12.7% |
| 2023 | $5,092 | $1,586,300 +18.4% |
Find assessor info on the county website
Neighborhood: 02554
Nearby schools
GreatSchools rating
- 4/10Nantucket Intermediate SchoolGrades: 3-5Distance: 5.8 mi
- 4/10Cyrus Peirce Middle SchoolGrades: 6-8Distance: 5.9 mi
- 6/10Nantucket High SchoolGrades: 9-12Distance: 5.9 mi
Sell with ease on Zillow
Get a Zillow Showcase℠ listing at no additional cost and you could sell for —faster.
$2,658,800
2% more+$53,176
With Zillow Showcase(estimated)$2,711,976


