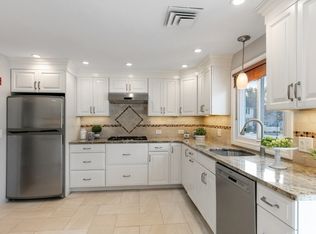Welcome to this spacious, sun-filled multi-level home in the Winn Brook area with tranquil views of Little Pond. The main level features a large living room with a wood burning fireplace, a formal dining room with a bay window, an all season sunroom and a well appointed kitchen with a large island & custom cabinetry. The upper level features a master bedroom with en-suite bath, two additional generously sized bedrooms and a newly renovated family bath. The lower level offers a fourth bedroom/office, half bath, laundry room and access to the garage. Down a few steps find the expansive family/rec room with a wood burning fireplace, custom built-ins and a cedar closet. Enjoy the lovely back yard with water views, perfect for entertaining or just relaxing! Central air, hardwood floors, attached garage. A fantastic location close to schools, public transportation, shops, restaurants and all that Belmont has to offer! Easy access to Cambridge, Fresh Pond, Boston, Alewife & Route 2.
This property is off market, which means it's not currently listed for sale or rent on Zillow. This may be different from what's available on other websites or public sources.
