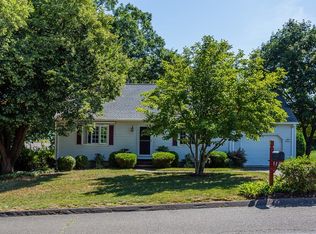Sold for $475,000
$475,000
9 Sandra Rd, Easthampton, MA 01027
3beds
1,169sqft
Single Family Residence
Built in 1969
0.29 Acres Lot
$484,200 Zestimate®
$406/sqft
$2,745 Estimated rent
Home value
$484,200
$412,000 - $567,000
$2,745/mo
Zestimate® history
Loading...
Owner options
Explore your selling options
What's special
Comfort, convenience and charm are the best way to describe this rock solid custom-built ranch home with remodeled kitchen with cherry cabinets and newer stainless steel appliances. Hardwood floors in all rooms except kitchen and baths. Serviced by oil heat and Buderus boiler. Finished basement with fireplace, bar and office area as well as workshop. Beautifully landscaped yard with newly fenced-in inground pool with new liner.
Zillow last checked: 8 hours ago
Listing updated: October 09, 2025 at 12:25pm
Listed by:
Robert A Canon 413-563-1378,
Canon Real Estate, Inc. 413-527-8311
Bought with:
Alan Tabin
B & B Real Estate
Source: MLS PIN,MLS#: 73400512
Facts & features
Interior
Bedrooms & bathrooms
- Bedrooms: 3
- Bathrooms: 2
- Full bathrooms: 1
- 1/2 bathrooms: 1
Primary bedroom
- Features: Bathroom - Half, Ceiling Fan(s), Closet, Flooring - Hardwood
- Level: First
Bedroom 2
- Features: Closet, Flooring - Hardwood
- Level: First
Bedroom 3
- Features: Closet, Flooring - Hardwood
- Level: First
Primary bathroom
- Features: Yes
Bathroom 1
- Features: Bathroom - Half
- Level: First
Bathroom 2
- Features: Bathroom - Full, Bathroom - With Tub & Shower, Flooring - Stone/Ceramic Tile
- Level: First
Family room
- Features: Flooring - Wall to Wall Carpet
- Level: Basement
Kitchen
- Features: Ceiling Fan(s), Flooring - Hardwood, Dining Area
- Level: First
Living room
- Features: Flooring - Hardwood
- Level: First
Office
- Features: Flooring - Stone/Ceramic Tile, Flooring - Wall to Wall Carpet
- Level: Basement
Heating
- Baseboard, Oil
Cooling
- Central Air
Appliances
- Included: Water Heater, Range, Dishwasher, Microwave, Refrigerator, Washer, Dryer
- Laundry: In Basement
Features
- Office
- Flooring: Tile, Carpet, Hardwood, Flooring - Stone/Ceramic Tile, Flooring - Wall to Wall Carpet
- Basement: Full,Finished,Interior Entry,Concrete
- Number of fireplaces: 1
Interior area
- Total structure area: 1,169
- Total interior livable area: 1,169 sqft
- Finished area above ground: 1,169
- Finished area below ground: 785
Property
Parking
- Total spaces: 6
- Parking features: Attached, Garage Door Opener, Garage Faces Side, Paved Drive, Off Street, Paved
- Attached garage spaces: 2
- Uncovered spaces: 4
Features
- Patio & porch: Screened
- Exterior features: Porch - Screened, Pool - Inground, Rain Gutters, Fenced Yard
- Has private pool: Yes
- Pool features: In Ground
- Fencing: Fenced
Lot
- Size: 0.29 Acres
Details
- Parcel number: M:00175 B:00046 L:00000,3031358
- Zoning: R40
Construction
Type & style
- Home type: SingleFamily
- Architectural style: Ranch
- Property subtype: Single Family Residence
Materials
- Frame
- Foundation: Concrete Perimeter
- Roof: Shingle
Condition
- Year built: 1969
Utilities & green energy
- Electric: Circuit Breakers, 100 Amp Service
- Sewer: Public Sewer
- Water: Public
Community & neighborhood
Location
- Region: Easthampton
Price history
| Date | Event | Price |
|---|---|---|
| 10/9/2025 | Sold | $475,000$406/sqft |
Source: MLS PIN #73400512 Report a problem | ||
| 8/25/2025 | Contingent | $475,000$406/sqft |
Source: MLS PIN #73400512 Report a problem | ||
| 7/31/2025 | Price change | $475,000-5%$406/sqft |
Source: MLS PIN #73400512 Report a problem | ||
| 7/7/2025 | Listed for sale | $499,900+16.3%$428/sqft |
Source: MLS PIN #73400512 Report a problem | ||
| 11/16/2021 | Sold | $430,000+7.5%$368/sqft |
Source: MLS PIN #72897619 Report a problem | ||
Public tax history
| Year | Property taxes | Tax assessment |
|---|---|---|
| 2025 | $6,250 +3.5% | $457,200 +2.7% |
| 2024 | $6,036 +46% | $445,100 +57.8% |
| 2023 | $4,133 -11.4% | $282,100 |
Find assessor info on the county website
Neighborhood: 01027
Nearby schools
GreatSchools rating
- 6/10Easthampton High SchoolGrades: 9-12Distance: 1.7 mi
Get pre-qualified for a loan
At Zillow Home Loans, we can pre-qualify you in as little as 5 minutes with no impact to your credit score.An equal housing lender. NMLS #10287.
Sell for more on Zillow
Get a Zillow Showcase℠ listing at no additional cost and you could sell for .
$484,200
2% more+$9,684
With Zillow Showcase(estimated)$493,884
