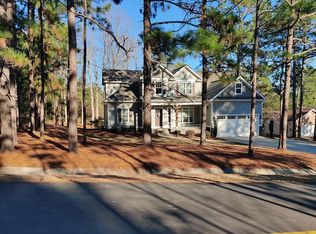Lovely golf front 3 bedroom brick and vinyl home enjoys nice views of the 18th hole of Whispering Winds golf course. As you approach the home, enjoy the soothing sounds and beauty of the stone water flowing Koi pond. The house is filled with natural light and golf course views from most rooms. The family room offers a corner wood burning fireplace and windows overlooking the golf course and access to the large 2 tiered deck with a built-in hot tub on the lower tier. House has new carpet, refinished floors and new paint. The living room and dining room are open and airy. There is a 2 car attached garage with loads of wall shelving and attic storage. There is golf cart storage or a workshop next to the crawl space, there is already a built in workbench. This is a lovely home with so
This property is off market, which means it's not currently listed for sale or rent on Zillow. This may be different from what's available on other websites or public sources.

