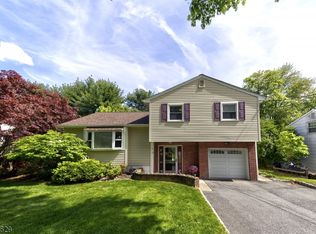Move right into this split level home just waiting for you! Enter on the ground level to the foyer that offers closet space for your belongings. A spacious family room with access to the rear patio is a great feature. One half bath, and an additional room for office space complete the ground level. Make your way up to the main level of this home and you will find yourself in the spacious and open living room. Beautifully lit with natural light, the living/dining combo make for an expanded space to entertain. Cozy EIK offers features like oak cabinets, a pantry for all of your kitchen needs, and newer appliances. This home boasts 4 bedrooms, all great in size, and wall to wall carpeting. Enjoy outdoor activities in the fully fenced in yard, and on your patio. Nearby schools, shopping, and dining, this house is in great location. Don't miss the chance to call this your own!
This property is off market, which means it's not currently listed for sale or rent on Zillow. This may be different from what's available on other websites or public sources.
