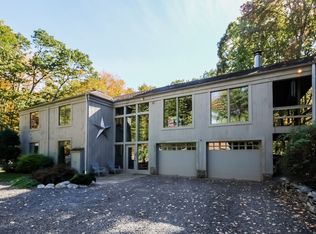Sold for $735,000 on 09/29/23
$735,000
9 Sand Hill Road, Newtown, CT 06482
3beds
3,640sqft
Single Family Residence
Built in 1977
7.52 Acres Lot
$812,900 Zestimate®
$202/sqft
$4,389 Estimated rent
Home value
$812,900
$764,000 - $862,000
$4,389/mo
Zestimate® history
Loading...
Owner options
Explore your selling options
What's special
Discover a secluded property that awaits you in a highly desirable neighborhood. This turnkey house is situated on over 7.5 acres and is surrounded by mature trees, private trail, and 4 BEDROOMS 3 full baths although the town record states 3 bedrooms. The main floor features an open-concept floor plan kitchen dining room and living room with access to deck where you can relax and enjoy a book while overlooking the secluded backyard. The charming floor to ceiling brick fireplace in the Living Room. In the kitchen you will find a large island, cathedral ceiling, skylights, stainless appliances, and quartz countertop. The oversized primary room with cathedral ceiling features a fully tiled bathroom and large master closet with built-in dresser units. 3 more bedrooms and a full bath complete the main floor. Family room, open concept coat closet, laundry room, full bath, a large GYM room with access to the garage are found on the first floor, Additional features include an attached 2-car garage, central A/C, forced hot air, hardwood flooring, fresh paint throughout. There is 20*30' approved garage footing in the end of the yard.
Zillow last checked: 8 hours ago
Listing updated: September 29, 2023 at 08:51pm
Listed by:
Naima Mazouzi 860-754-7651,
Eagle Eye Realty PLLC 860-263-9102
Bought with:
Alice R. Fitzsimons, RES.823989
Coldwell Banker Realty
Source: Smart MLS,MLS#: 170593438
Facts & features
Interior
Bedrooms & bathrooms
- Bedrooms: 3
- Bathrooms: 3
- Full bathrooms: 3
Primary bedroom
- Features: Cathedral Ceiling(s), Full Bath, Walk-In Closet(s), Hardwood Floor
- Level: Upper
Dining room
- Features: Vaulted Ceiling(s), Balcony/Deck, Combination Liv/Din Rm, Sliders, Hardwood Floor
- Level: Upper
Family room
- Features: Fireplace, Hardwood Floor
- Level: Lower
Kitchen
- Features: Remodeled, Quartz Counters, Kitchen Island, Pantry
- Level: Upper
Living room
- Features: Remodeled, Vaulted Ceiling(s), Balcony/Deck, Combination Liv/Din Rm, Fireplace
- Level: Upper
Heating
- Hot Water, Oil
Cooling
- Central Air
Appliances
- Included: Oven/Range, Microwave, Refrigerator, Dishwasher, Water Heater
- Laundry: Lower Level
Features
- Basement: Finished,Heated,Garage Access,Walk-Out Access,Liveable Space,Storage Space
- Attic: Pull Down Stairs
- Number of fireplaces: 2
Interior area
- Total structure area: 3,640
- Total interior livable area: 3,640 sqft
- Finished area above ground: 2,344
- Finished area below ground: 1,296
Property
Parking
- Total spaces: 2
- Parking features: Attached, Paved
- Attached garage spaces: 2
Features
- Patio & porch: Deck, Patio
Lot
- Size: 7.52 Acres
- Features: Dry, Secluded, Few Trees
Details
- Parcel number: 211033
- Zoning: R-2
Construction
Type & style
- Home type: SingleFamily
- Architectural style: Contemporary
- Property subtype: Single Family Residence
Materials
- Aluminum Siding
- Foundation: Concrete Perimeter
- Roof: Fiberglass
Condition
- New construction: No
- Year built: 1977
Utilities & green energy
- Sewer: Septic Tank
- Water: Well
Community & neighborhood
Location
- Region: Sandy Hook
- Subdivision: Sandy Hook
Price history
| Date | Event | Price |
|---|---|---|
| 9/29/2023 | Sold | $735,000-1.9%$202/sqft |
Source: | ||
| 9/19/2023 | Pending sale | $749,000$206/sqft |
Source: | ||
| 9/2/2023 | Price change | $749,000-5.1%$206/sqft |
Source: | ||
| 8/24/2023 | Listed for sale | $789,000+56.2%$217/sqft |
Source: | ||
| 7/10/2023 | Sold | $505,000+44.3%$139/sqft |
Source: | ||
Public tax history
| Year | Property taxes | Tax assessment |
|---|---|---|
| 2025 | $11,970 +6.6% | $416,480 |
| 2024 | $11,232 +5.9% | $416,480 +3% |
| 2023 | $10,611 +4.3% | $404,390 +37.8% |
Find assessor info on the county website
Neighborhood: Sandy Hook
Nearby schools
GreatSchools rating
- 7/10Reed Intermediate SchoolGrades: 5-6Distance: 3.9 mi
- 7/10Newtown Middle SchoolGrades: 7-8Distance: 4.7 mi
- 9/10Newtown High SchoolGrades: 9-12Distance: 3.4 mi
Schools provided by the listing agent
- High: Newtown
Source: Smart MLS. This data may not be complete. We recommend contacting the local school district to confirm school assignments for this home.

Get pre-qualified for a loan
At Zillow Home Loans, we can pre-qualify you in as little as 5 minutes with no impact to your credit score.An equal housing lender. NMLS #10287.
Sell for more on Zillow
Get a free Zillow Showcase℠ listing and you could sell for .
$812,900
2% more+ $16,258
With Zillow Showcase(estimated)
$829,158