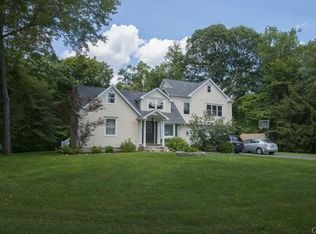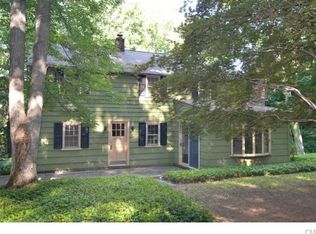Stone-Front-Farmhouse-Stately,Yet Designed With Full Amenities You Would Expect In 2011 Construction.10 Rooms;4362sq.ft. 4 bedrooms with 5th-potential guest/office/playroom on main level!Formal Living & dining rooms are understated and inviting,"Eat-In-Kitchen"with granite counters & lovely light cabinetry is fully equipped-with HUGE Great-room flows freely offering an open concept lifestyle!Expansive master suite with spa-bath & walk-In closet.Additional bed/rms are nicely proportioned and are ALL en-suite!Design elements include;9ft.ceilings,gleaming hardwoods throughout,choice granite/limestone and tumbled marble in soft neutral tones & mill-work with traditional accents.Nice deck opens to perfectly level play-yard & friendly cul-de-sac!
This property is off market, which means it's not currently listed for sale or rent on Zillow. This may be different from what's available on other websites or public sources.

