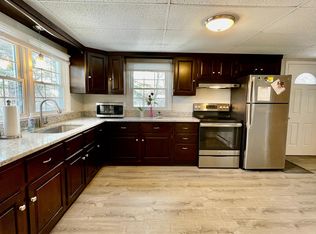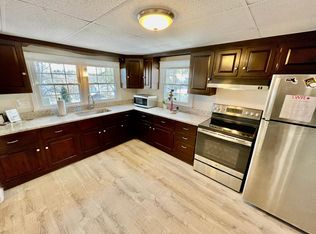A rare find! This home sits on 16,232sf in an RS-7 zone meeting the land area and frontage for a potential extra lot. Buyers to do due diligence. This 5 bedroom home offers a 2 bedrooms/full bath, a large living room and a wonderfully open kitchen with GAS cooktop and wall oven on the first floor. There are 3 bedroom on the second level, one with a large walk-in closet and built-ins.The hot water and heat are also NATURAL GAS and are young systems. There are hardwoods and an updated circuit b...
This property is off market, which means it's not currently listed for sale or rent on Zillow. This may be different from what's available on other websites or public sources.

