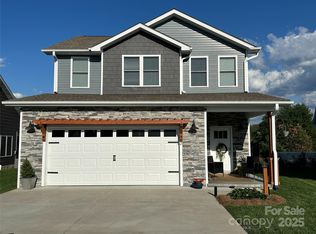New Arts & Crafts style home! Home is located just off 25/70 being only 5 minutes from Weaverville and 15 minutes to Asheville. New Construction offers luxury vinyl flooring, carpet in bedrooms, granite counter tops in kitchen w/stainless appliances and white shaker cabinets. Master bedroom on main with double vanity sinks, marble counter tops, ceramic title flooring and a beautiful title shower with glass door. The two guest bedrooms and full bath are located upstairs, Bedrooms have carpet flooring and the Bathroom has ceramic title flooring, single vanity, marble counter tops, shower/tub combo. Exterior offers sodded yard, Concrete Driveway and front & back covered porches.
This property is off market, which means it's not currently listed for sale or rent on Zillow. This may be different from what's available on other websites or public sources.
