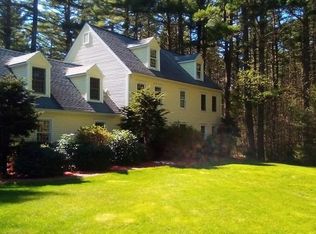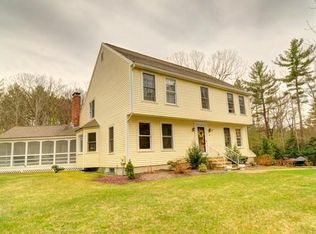Privacy abounds as you drive through the professionally landscaped lot to your new home, located in a neighborhood cul-de-sac setting. This house features a portico and 2 bay windows with copper roofs. As you enter, you are greeted in the foyer with double coat closets and gleaming hardwood floors. There is a fireplaced living room with built-in cabinets and the dining room has crown molding and hardwood floors. The oversized eat-in kitchen, with a walk out bay, has all new stainless steel appliances and hardwood floors, and opens up to an expansive family room, which includes a fireplace, solid wood beams, and built-in cabinetry. The second floor offers three bedrooms and two full bathrooms, including the master bedroom with a walk-in closet, an attached bonus room that could be used as an office, and a loft overlooking the family room. The spacious third floor includes two bedrooms, one which features a large walk-in closet. Welcome home to 9 Sadler Road!
This property is off market, which means it's not currently listed for sale or rent on Zillow. This may be different from what's available on other websites or public sources.

