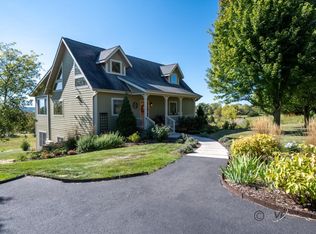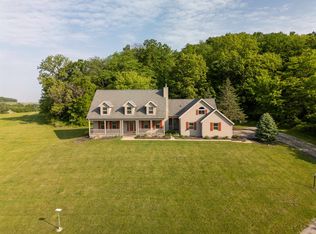Sold for $630,000
$630,000
9 Saddleback Rd, Galena, IL 61036
4beds
2,945sqft
Single Family Residence
Built in 2023
0.62 Acres Lot
$659,700 Zestimate®
$214/sqft
$3,084 Estimated rent
Home value
$659,700
Estimated sales range
Not available
$3,084/mo
Zestimate® history
Loading...
Owner options
Explore your selling options
What's special
Welcome to 9 Saddleback Road, Galena, IL! This stunning four-bedroom, four-bathroom home, was newly constructed in 2023 and resides on a quiet Cul de Sac within The Galena Territory. This contemporary beauty has so much to offer. Upon entry, you’ll be captivated by the light that pours into this amazing home, which provides main floor living. The living room boasts an 18-foot ceiling, a gas/wood fireplace, and oversized Marvin windows. The airy, open kitchen is outfitted with granite, hickory cabinets, stainless steel appliances, a gas stove, and an island featuring a wine refrigerator. A main-floor primary suite and laundry room make this home the perfect choice for any family. The upper-level features two additional bedrooms and a bathroom. The finished lower level offers an additional bedroom and bathroom, and a family room that comes complete with a bar! You’ll also be able to enjoy the outdoors as this home features a spacious deck and firepit from which you can enjoy the country views. This home is fitted with an indoor/outdoor security system, CAT6, a WI FI thermostat and smart doorbell. Furnishings and décor can be purchased on a separate bill of sale. Square footages are approximate, covenant and restrictions apply. Transfer fees apply.
Zillow last checked: 9 hours ago
Listing updated: October 01, 2024 at 11:54am
Listed by:
JACQUELINE DEBES 815-291-8285,
Re/Max Prime Properties
Bought with:
NON-NWIAR Member
Northwest Illinois Alliance Of Realtors®
Source: NorthWest Illinois Alliance of REALTORS®,MLS#: 202401259
Facts & features
Interior
Bedrooms & bathrooms
- Bedrooms: 4
- Bathrooms: 4
- Full bathrooms: 3
- 1/2 bathrooms: 1
- Main level bathrooms: 2
- Main level bedrooms: 1
Primary bedroom
- Level: Main
- Area: 253.75
- Dimensions: 17.5 x 14.5
Bedroom 2
- Level: Upper
- Area: 175.38
- Dimensions: 11.5 x 15.25
Bedroom 3
- Level: Upper
- Area: 130.17
- Dimensions: 13.58 x 9.58
Bedroom 4
- Level: Lower
- Area: 133.57
- Dimensions: 13.58 x 9.83
Family room
- Level: Lower
- Area: 259.5
- Dimensions: 18 x 14.42
Living room
- Level: Main
- Area: 352.5
- Dimensions: 23.5 x 15
Heating
- Forced Air, Wood
Cooling
- Central Air
Appliances
- Included: Disposal, Dishwasher, Refrigerator, Stove/Cooktop, Water Softener, Gas Water Heater
- Laundry: Main Level
Features
- L.L. Finished Space, Audio/Video, Dry Bar, Ceiling-Vaults/Cathedral, Granite Counters, Walk-In Closet(s)
- Windows: Window Treatments
- Basement: Full,Basement Entrance,Finished
- Has fireplace: Yes
- Fireplace features: Wood Burning
Interior area
- Total structure area: 2,945
- Total interior livable area: 2,945 sqft
- Finished area above ground: 1,877
- Finished area below ground: 1,068
Property
Parking
- Total spaces: 3
- Parking features: Asphalt, Attached
- Garage spaces: 3
Features
- Levels: One and One Half
- Stories: 1
- Has view: Yes
- View description: Country, Panorama
Lot
- Size: 0.62 Acres
- Features: County Taxes, Restrictions, Subdivided
Details
- Parcel number: 0820314600
Construction
Type & style
- Home type: SingleFamily
- Property subtype: Single Family Residence
Materials
- Siding
- Roof: Shingle
Condition
- Year built: 2023
Utilities & green energy
- Electric: Circuit Breakers
- Sewer: Septic Tank
- Water: City/Community
Community & neighborhood
Security
- Security features: Radon Mitigation Passive
Location
- Region: Galena
- Subdivision: IL
HOA & financial
HOA
- Has HOA: Yes
- HOA fee: $1,360 annually
- Services included: Clubhouse
Other
Other facts
- Price range: $630K - $630K
- Ownership: Fee Simple
Price history
| Date | Event | Price |
|---|---|---|
| 9/30/2024 | Sold | $630,000-1.4%$214/sqft |
Source: | ||
| 8/22/2024 | Pending sale | $639,000$217/sqft |
Source: | ||
| 7/26/2024 | Price change | $639,000-3.2%$217/sqft |
Source: | ||
| 6/7/2024 | Price change | $659,900-2.2%$224/sqft |
Source: | ||
| 5/28/2024 | Price change | $675,000-2%$229/sqft |
Source: | ||
Public tax history
| Year | Property taxes | Tax assessment |
|---|---|---|
| 2024 | $8,417 +29.4% | $169,956 +37.5% |
| 2023 | $6,503 +19643.3% | $123,594 +25383.3% |
| 2022 | $33 +6.9% | $485 +7.8% |
Find assessor info on the county website
Neighborhood: 61036
Nearby schools
GreatSchools rating
- 8/10Scales Mound Elementary SchoolGrades: PK-5Distance: 5.3 mi
- 6/10Scales Mound Jr High SchoolGrades: 6-8Distance: 5.3 mi
- 8/10Scales Mound High SchoolGrades: 9-12Distance: 5.3 mi
Schools provided by the listing agent
- Elementary: Scales Mound
- Middle: Scales Mound
- High: Scales Mound
- District: Scales Mound
Source: NorthWest Illinois Alliance of REALTORS®. This data may not be complete. We recommend contacting the local school district to confirm school assignments for this home.
Get pre-qualified for a loan
At Zillow Home Loans, we can pre-qualify you in as little as 5 minutes with no impact to your credit score.An equal housing lender. NMLS #10287.

