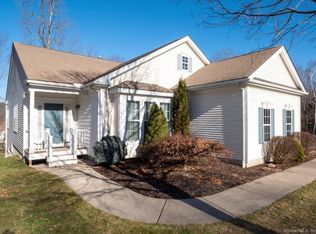Sold for $601,300
$601,300
9 Saddle Ridge #9, Canton, CT 06019
3beds
2,663sqft
Condominium, Single Family Residence
Built in 2005
-- sqft lot
$634,400 Zestimate®
$226/sqft
$3,604 Estimated rent
Home value
$634,400
$577,000 - $698,000
$3,604/mo
Zestimate® history
Loading...
Owner options
Explore your selling options
What's special
Welcome to the charming 9 Saddle Ridge. Situated on a serene cul-de-sac of the 55-plus community of Oxbow Ridge, this highly sought after free-standing home features 3 bedrooms and 4 full bathrooms. Designed with an open floor plan, this home fosters a warm and inviting atmosphere. As you enter through the front door, you will be met by pristine Brazilian Cherry wood floors that flow seamlessly throughout. On your left, there is an office with stunning French doors and expansive built-in shelving. Adjacent is a bedroom with a full bathroom, ideal for hosting guests. To your right, a spacious living and dining area awaits, perfect for family gatherings or quiet evenings. Step into the well-designed and stylish brightly lit kitchen, adjacent family room and an eat-in kitchen area that provides easy access to the renovated deck. The deck features a mechanically driven retractable awning. Across the hall, you will find entry to a full laundry room and a spacious two-car garage, equipped with built-in cabinetry. At the rear of the home, discover your personal retreat in the large primary bedroom with a recently renovated en-suite bathroom, featuring spacious Jack and Jill sinks, a soaking tub, a sizable tiled shower, and a deep walk-in closet. Upstairs, the home features a spacious carpeted extra room, a generous bedroom, and a full bathroom. The fully finished basement includes newer carpeting, a full bathroom, an additional room for use as an office or bedroom, and access to a and access to a paver surfaced patio. Easy access to Route 44, various shopping centers, medical centers, and the unique village of Collinsville. Please use GHAR contracts.
Zillow last checked: 8 hours ago
Listing updated: July 23, 2025 at 11:25pm
Listed by:
The Hurst Team at DB Associates of CT,
Brooke Hurst 860-819-4838,
DB Associates of CT, LLC 860-518-4049,
Co-Listing Agent: Lauren Hurst 860-550-0500,
DB Associates of CT, LLC
Bought with:
Barbara C. Ausiello, RES.0798149
Coldwell Banker Realty
Source: Smart MLS,MLS#: 24032463
Facts & features
Interior
Bedrooms & bathrooms
- Bedrooms: 3
- Bathrooms: 4
- Full bathrooms: 4
Primary bedroom
- Features: Remodeled, Built-in Features, Jack & Jill Bath, Hydro-Tub, Stall Shower, Walk-In Closet(s)
- Level: Main
- Area: 266 Square Feet
- Dimensions: 14 x 19
Bedroom
- Features: Bay/Bow Window, Full Bath, Hardwood Floor
- Level: Main
- Area: 121 Square Feet
- Dimensions: 11 x 11
Bedroom
- Level: Upper
Bathroom
- Features: Full Bath, Tub w/Shower, Tile Floor
- Level: Upper
Bathroom
- Features: Stall Shower, Tile Floor
- Level: Main
Bathroom
- Level: Lower
Dining room
- Level: Main
Kitchen
- Features: High Ceilings, Balcony/Deck, Breakfast Bar, Dining Area, Sliders, Hardwood Floor
- Level: Main
Living room
- Level: Main
Office
- Features: French Doors, Hardwood Floor
- Level: Main
Office
- Level: Lower
Rec play room
- Features: Interior Balcony
- Level: Upper
Heating
- Forced Air, Natural Gas
Cooling
- Central Air
Appliances
- Included: Oven/Range, Microwave, Refrigerator, Dishwasher, Washer, Dryer, Gas Water Heater, Water Heater
- Laundry: Main Level
Features
- Sound System, Central Vacuum, Open Floorplan
- Basement: Full
- Attic: Access Via Hatch
- Number of fireplaces: 1
Interior area
- Total structure area: 2,663
- Total interior livable area: 2,663 sqft
- Finished area above ground: 2,663
Property
Parking
- Total spaces: 2
- Parking features: Attached, Garage Door Opener
- Attached garage spaces: 2
Features
- Stories: 2
- Patio & porch: Deck, Patio
- Exterior features: Awning(s), Rain Gutters
Lot
- Features: Cul-De-Sac
Details
- Parcel number: 2603060
- Zoning: SB
Construction
Type & style
- Home type: Condo
- Property subtype: Condominium, Single Family Residence
Materials
- Vinyl Siding
Condition
- New construction: No
- Year built: 2005
Details
- Builder model: TIVERTON
Utilities & green energy
- Sewer: Public Sewer
- Water: Public
Community & neighborhood
Security
- Security features: Security System
Community
- Community features: Adult Community 55, Golf, Health Club, Lake, Library, Medical Facilities, Near Public Transport, Shopping/Mall, Tennis Court(s)
Senior living
- Senior community: Yes
Location
- Region: Canton
HOA & financial
HOA
- Has HOA: Yes
- HOA fee: $473 monthly
- Amenities included: Management
- Services included: Maintenance Grounds, Road Maintenance, Insurance
Price history
| Date | Event | Price |
|---|---|---|
| 1/6/2025 | Sold | $601,300+14.5%$226/sqft |
Source: | ||
| 10/4/2024 | Listed for sale | $525,000+16.7%$197/sqft |
Source: | ||
| 5/29/2015 | Sold | $450,000-2.2%$169/sqft |
Source: | ||
| 4/1/2015 | Pending sale | $459,900$173/sqft |
Source: Berkshire Hathaway HomeServices New England Properties #G10013378 Report a problem | ||
| 2/17/2015 | Price change | $459,900-2.1%$173/sqft |
Source: Berkshire Hathaway HomeServices New England Properties #G10013378 Report a problem | ||
Public tax history
Tax history is unavailable.
Find assessor info on the county website
Neighborhood: Collinsville
Nearby schools
GreatSchools rating
- 7/10Canton Intermediate SchoolGrades: 4-6Distance: 1.2 mi
- 7/10Canton Middle SchoolGrades: 7-8Distance: 1.2 mi
- 8/10Canton High SchoolGrades: 9-12Distance: 1.2 mi

Get pre-qualified for a loan
At Zillow Home Loans, we can pre-qualify you in as little as 5 minutes with no impact to your credit score.An equal housing lender. NMLS #10287.
