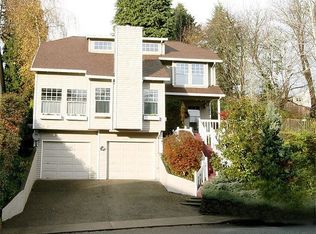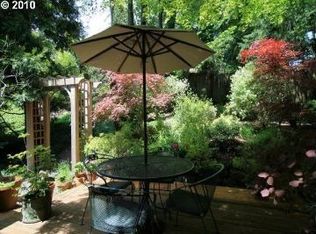Desirable Fulton Park location - minutes to downtown, OHSU and S. Waterfront. Located on quiet dead end street surrounded by trees and green space. High ceilings & walls of windows make this home light and bright. Private beautifully landscaped back yard with stone patio. New interior and exterior paint. Nice Master Suite. Bonus room and spacious loft area
This property is off market, which means it's not currently listed for sale or rent on Zillow. This may be different from what's available on other websites or public sources.


