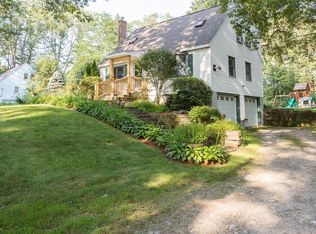Tranquil waterfront home on private pond. 2 Bedrooms and an office with updated baths, kitchen, newer roof, septic and well pump means you can move right in. Sit on your deck or patio with fire pit or fish off your private dock. Beautiful pond for kayak, canoe or row boat. Outdoor living at it's finest. Pellet stove for cozy winters. Don't wait. Get in now and enjoy the rest of the summer.
This property is off market, which means it's not currently listed for sale or rent on Zillow. This may be different from what's available on other websites or public sources.
