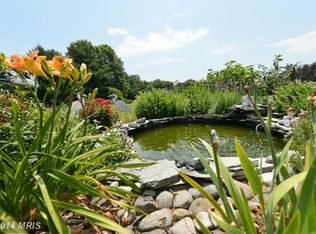You won't want to miss this opportunity! This beautiful home is located in a cul de sac in Brantwood. It features 3 bedrooms 2 baths in total, stainless steel appliances, upper level living room with fireplace, separate dining room area that leads out to a large screened in porch, deck across a back portion of the house including area that has a pergola, deck extends out to the pool and wraps completely around the perimeter of it. The lower level includes a wet bar, living area with fireplace and a few steps up another landing that had been used as a gathering place to play pool, 1 bedroom, 1 bath, laundry room, bonus room that could be used as an office if desired and access from there to the oversized garage. All of this sitting on .63 of an acre. Great location, close to restaurants, shopping, marinas, parks and conveniently located minutes from Chesapeake City and Delaware. The sale of this home will include a 1 year home warranty as home is being sold as is.
This property is off market, which means it's not currently listed for sale or rent on Zillow. This may be different from what's available on other websites or public sources.

