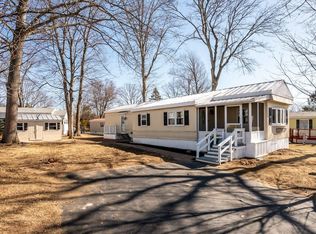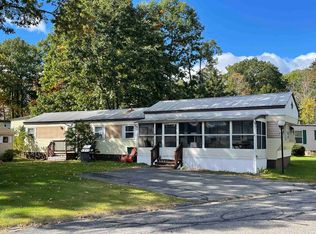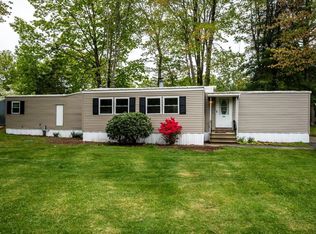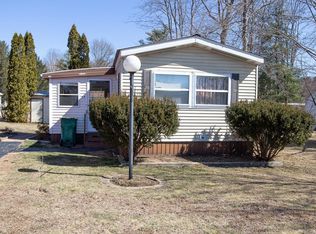Closed
Listed by:
Carol Camp,
Carey Giampa, LLC/Rye Cell:603-365-1980
Bought with: The Aland Realty Group
$159,900
9 S Cranberry Lane, Rochester, NH 03867
2beds
1,148sqft
Manufactured Home
Built in 1979
-- sqft lot
$170,100 Zestimate®
$139/sqft
$2,168 Estimated rent
Home value
$170,100
$148,000 - $196,000
$2,168/mo
Zestimate® history
Loading...
Owner options
Explore your selling options
What's special
Welcome to this lovingly cared for 2-3 bedroom home. This floor plan is hard to beat, with a bedroom and bath at each end for perfect privacy. The living room has a fireplace for all those cozy nights. The open concept, with the kitchen table that opens up to the living room and kitchen, allows for wonderful gatherings. One bedroom has an attached bathroom, the other has access from the 2nd bedroom as well as the hallway. There is a large addition that can be used for a bedroom, den or Craft room. The park has no age restrictions and allows pets. The seller has done many upgrades to allow you to move right in and enjoy. An open house is Friday from 5-7 June 28th, Saturday, June 29th 10-12 and Sunday, June 30th from 12-2. Stop by and check out this wonderful home. There will be no sign on the property. Look for the #9 on the light post.
Zillow last checked: 8 hours ago
Listing updated: September 01, 2024 at 10:49am
Listed by:
Carol Camp,
Carey Giampa, LLC/Rye Cell:603-365-1980
Bought with:
Diane Lamprey
The Aland Realty Group
Source: PrimeMLS,MLS#: 5001641
Facts & features
Interior
Bedrooms & bathrooms
- Bedrooms: 2
- Bathrooms: 2
- Full bathrooms: 2
Heating
- Oil, Hot Air
Cooling
- Central Air
Features
- Has basement: No
Interior area
- Total structure area: 1,148
- Total interior livable area: 1,148 sqft
- Finished area above ground: 1,148
- Finished area below ground: 0
Property
Parking
- Parking features: Paved
Features
- Levels: One
- Stories: 1
Lot
- Features: Leased
Details
- Parcel number: RCHEM0253B0065L0135
- Zoning description: A
Construction
Type & style
- Home type: MobileManufactured
- Property subtype: Manufactured Home
Materials
- Vinyl Siding
- Foundation: Block, Skirted
- Roof: Asphalt Shingle
Condition
- New construction: No
- Year built: 1979
Utilities & green energy
- Electric: 100 Amp Service
- Sewer: Private Sewer
- Utilities for property: Cable
Community & neighborhood
Location
- Region: Rochester
HOA & financial
Other financial information
- Additional fee information: Fee: $660
Price history
| Date | Event | Price |
|---|---|---|
| 8/30/2024 | Sold | $159,900$139/sqft |
Source: | ||
| 6/20/2024 | Listed for sale | $159,900+52.3%$139/sqft |
Source: | ||
| 10/14/2022 | Sold | $105,000$91/sqft |
Source: | ||
| 9/9/2022 | Contingent | $105,000$91/sqft |
Source: | ||
| 8/31/2022 | Listed for sale | $105,000+218.2%$91/sqft |
Source: | ||
Public tax history
| Year | Property taxes | Tax assessment |
|---|---|---|
| 2024 | $1,775 +121% | $119,500 +283% |
| 2023 | $803 +1.8% | $31,200 |
| 2022 | $789 +2.6% | $31,200 |
Find assessor info on the county website
Neighborhood: 03867
Nearby schools
GreatSchools rating
- 4/10William Allen SchoolGrades: K-5Distance: 2.8 mi
- 3/10Rochester Middle SchoolGrades: 6-8Distance: 2.8 mi
- 5/10Spaulding High SchoolGrades: 9-12Distance: 3.7 mi
Schools provided by the listing agent
- Elementary: Rochester School
- Middle: Rochester Middle School
- High: Spaulding High School
- District: Rochester
Source: PrimeMLS. This data may not be complete. We recommend contacting the local school district to confirm school assignments for this home.



