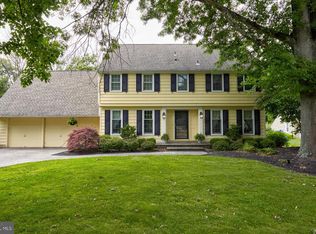Owned by two generations of the same family, this outstanding Fox Hollow Saltbox colonial is in one of the best cul-de-sac locations in this very popular neighborhood. The home has been updated by the second generation and those updates include new bathrooms, kitchen, finished basement new driveway and roof! If you are a yard person, you will have found your new home! Backing to protected green acres, this large almost .4 acre lot is absolutely delightful!From the moment you enter the cul-de-sac and see the new concrete, and the crispness of the exterior with siding and replacement windows, you will know you are in for a treat! The charming entrance hall has great space for all kinds of fun entry furniture, a big coat closet and inside access to the 2 car garage. The foyer leads you into the living and dining room with lovely hardwood floors, soft colors, extra long windows for lots of natural light, and recessed lighting. As you enter the kitchen you will see the quartz counters, the medium cherry cabinets and the stainless steel appliances. The movable island piece is included. You will love how the kitchen opens up to the large family room with its brick fireplace and the sunroom beyond. What great space for both the family but also for entertaining! This main floor also has a first floor bedroom which can be used as your home office, a powder room and the laundry room. Upstairs there are 5, count them, 5 real bedrooms! All in lovely soft colors and with 2 new baths, one in the hall and one in the master suite. The beautifully finished basement is another 900+ square feet of great living space. Located in the award-winning Cherry Hill East school district and districted for Stockton Elementary School, choosing this as your next home is a great decision. Being close to all the exciting shopping and restaurants on the 73 corridor in Marlton will prove to be a benefit and you are still close to everything else that Cherry Hill living offers!
This property is off market, which means it's not currently listed for sale or rent on Zillow. This may be different from what's available on other websites or public sources.

