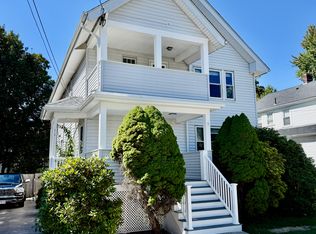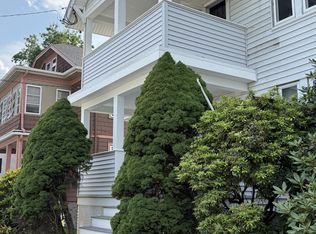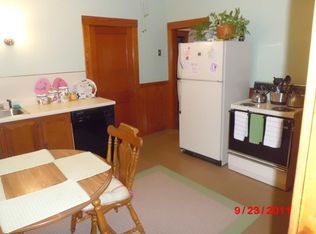Sold for $820,000 on 02/14/25
$820,000
9 Ryden St, Quincy, MA 02169
5beds
2,350sqft
Single Family Residence
Built in 1920
5,000 Square Feet Lot
$820,800 Zestimate®
$349/sqft
$4,207 Estimated rent
Home value
$820,800
$763,000 - $886,000
$4,207/mo
Zestimate® history
Loading...
Owner options
Explore your selling options
What's special
New Year, New Home! Welcome to 9 Ryden, a charming and versatile single-family home located in one of the area's most desirable neighborhoods.This home offers the perfect combination of convenience and comfort, with proximity to major highways, schools, shopping, and vibrant Quincy Center just minutes away. Upon entering, you'll discover a welcoming first-floor layout bathed in natural light, featuring a spacious living room, and a formal dining room that seamlessly leads into the kitchen. The kitchen opens to a delightful deck, creating a smooth flow for relaxing or entertaining guests.To complete the first level, a first floor office/flex space and a half bath that adds extra convenience for everyday living.The second floor offers three generously sized bedrooms and a full bathroom.The finished basement adds even more functionality, with two extra bedrooms, and a full bathroom. With its prime location, 9 Ryden is ready to welcome you home. Don't miss the opportunity to make it yours!
Zillow last checked: 8 hours ago
Listing updated: February 17, 2025 at 02:35am
Listed by:
Dot Collection 781-546-5363,
Access 617-825-8000,
Yasira Fernandez 617-921-9374
Bought with:
Mikel Defrancesco
William Raveis R.E. & Home Services
Source: MLS PIN,MLS#: 73321944
Facts & features
Interior
Bedrooms & bathrooms
- Bedrooms: 5
- Bathrooms: 3
- Full bathrooms: 2
- 1/2 bathrooms: 1
Primary bedroom
- Features: Flooring - Hardwood
- Level: Second
Bedroom 2
- Features: Flooring - Hardwood
- Level: Second
Bedroom 3
- Features: Flooring - Hardwood
- Level: Second
Bedroom 4
- Features: Closet, Flooring - Wall to Wall Carpet
- Level: Basement
Bedroom 5
- Features: Closet, Flooring - Wall to Wall Carpet
- Level: Basement
Bathroom 1
- Level: First
Bathroom 2
- Level: Second
Bathroom 3
- Level: Basement
Dining room
- Features: Closet/Cabinets - Custom Built, Flooring - Hardwood, Balcony / Deck
- Level: First
Family room
- Level: First
Kitchen
- Features: Countertops - Stone/Granite/Solid, Open Floorplan, Recessed Lighting, Remodeled, Stainless Steel Appliances
- Level: First
Living room
- Features: Flooring - Hardwood
- Level: First
Heating
- Hot Water, Electric
Cooling
- None
Appliances
- Laundry: In Basement
Features
- Basement: Full,Finished,Sump Pump
- Number of fireplaces: 1
- Fireplace features: Living Room
Interior area
- Total structure area: 2,350
- Total interior livable area: 2,350 sqft
Property
Parking
- Total spaces: 4
- Parking features: Paved Drive
- Uncovered spaces: 4
Features
- Waterfront features: 0 to 1/10 Mile To Beach
Lot
- Size: 5,000 sqft
Details
- Parcel number: 176473
- Zoning: RESB
Construction
Type & style
- Home type: SingleFamily
- Architectural style: Colonial
- Property subtype: Single Family Residence
Materials
- Foundation: Stone
Condition
- Year built: 1920
Utilities & green energy
- Sewer: Public Sewer
- Water: Public
Community & neighborhood
Location
- Region: Quincy
Price history
| Date | Event | Price |
|---|---|---|
| 2/14/2025 | Sold | $820,000+2.5%$349/sqft |
Source: MLS PIN #73321944 Report a problem | ||
| 12/30/2024 | Listed for sale | $799,999+6.7%$340/sqft |
Source: MLS PIN #73321944 Report a problem | ||
| 10/2/2024 | Listing removed | $749,999$319/sqft |
Source: MLS PIN #73286480 Report a problem | ||
| 9/6/2024 | Listed for sale | $749,999+150%$319/sqft |
Source: MLS PIN #73286480 Report a problem | ||
| 9/9/2013 | Sold | $300,000-30.2%$128/sqft |
Source: Public Record Report a problem | ||
Public tax history
| Year | Property taxes | Tax assessment |
|---|---|---|
| 2025 | $8,569 +7.7% | $743,200 +5.3% |
| 2024 | $7,957 +8.1% | $706,000 +6.7% |
| 2023 | $7,361 +9% | $661,400 +17.3% |
Find assessor info on the county website
Neighborhood: 02169
Nearby schools
GreatSchools rating
- 6/10Charles A Bernazzani Elementary SchoolGrades: K-5Distance: 0.6 mi
- 8/10Central Middle SchoolGrades: 6-8Distance: 0.8 mi
- 6/10Quincy High SchoolGrades: 9-12Distance: 0.8 mi
Get a cash offer in 3 minutes
Find out how much your home could sell for in as little as 3 minutes with a no-obligation cash offer.
Estimated market value
$820,800
Get a cash offer in 3 minutes
Find out how much your home could sell for in as little as 3 minutes with a no-obligation cash offer.
Estimated market value
$820,800


