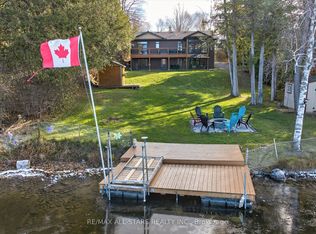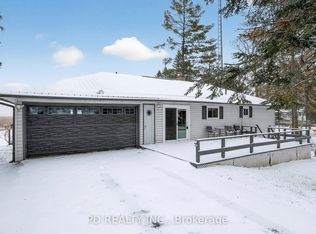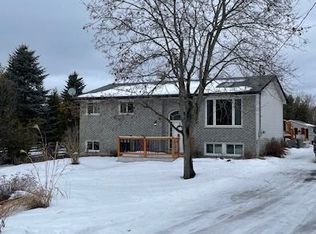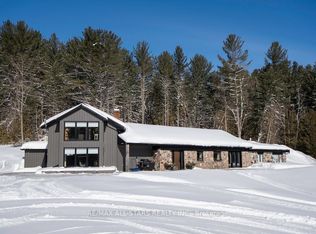Welcome to 9 Ryan Rd. a beautiful lakefront family home with 279' of frontage on Pigeon Lake and situated on 1.5 acres just an hour and a half from Toronto and 20 mins from Peterborough. This year round home has it all. Featuring 5 bedrooms, 3 bathrooms and a finished basement with a separate entry making it ideal for an in-law suite. The main floor boasts a large kitchen with granite counter tops and new stainless steel appliances. Opening off of the kitchen is a bright family room with vaulted ceilings and plenty of windows overlooking the salt water pool and lake. The main floor also has a large living and dining room with a beautiful stone-clad gas fireplace and hardwood floors. There is a cozy office, powder room and main floor laundry room. Along with a two car garage is a detached oversized 1,750 sq ft shop, it's fully finished interior includes gas heat, water, an arc welder, double height ceilings and overhead door, the perfect spot to store your toys or perhaps use for business purposes. The property is very private and beautifully landscaped. Many upgrades have been made over the past few years including house shingles in 2016, shop roof in 2017, and a tower was added to provide high speed internet. The pool features a new liner and equipment in the past 4 years. There is a 40' Naylor dock included to dock all of your watercraft. If this home is ticking off a lot of wants on your list you should check it out!
This property is off market, which means it's not currently listed for sale or rent on Zillow. This may be different from what's available on other websites or public sources.



