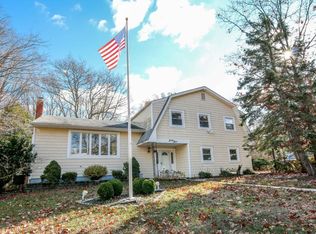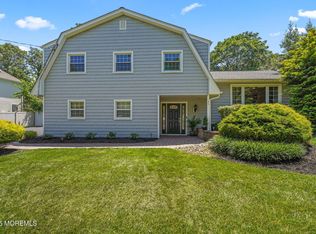Wonderful single family home in a quiet and serene neighborhood. This home offers so much value and no HOA! Huge driveway that could fit multiple cars for when you're hosting special events. Beautiful family room and dining room with tons of natural light. Sprawling hardwood floors throughout LR/DR and 4 bedrooms. This home also features a large basement area great for a playroom, office, or other recreational space. The basement also has easy access to your massive backyard sanctuary! The huge backyard offers a park-like setting with lots of privacy and an in-ground pool, perfect for entertaining friends and family! Easy access to Route 35 and all major highways.
This property is off market, which means it's not currently listed for sale or rent on Zillow. This may be different from what's available on other websites or public sources.

