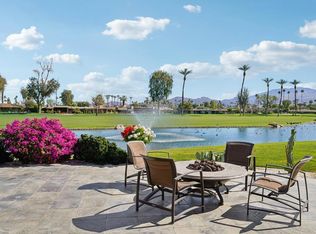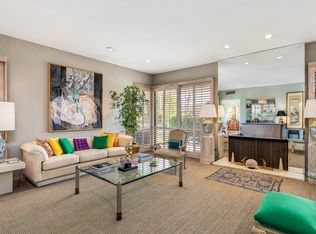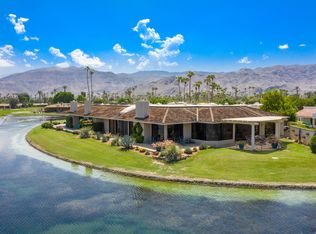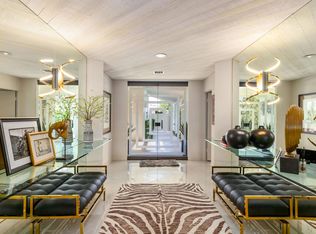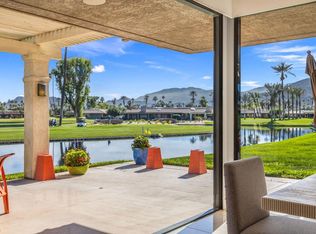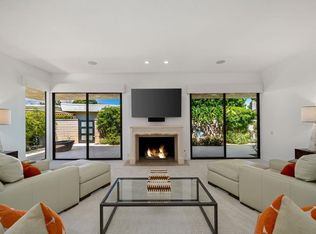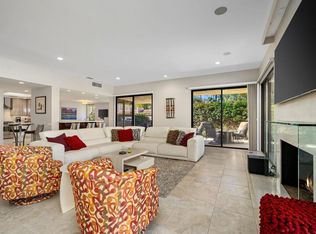Exceptional opportunity in a prime Springs Country Club location. This 3 bedroom home has breathtaking unobstructed triple fairway and mountain views from a wrap around patio. Views from the living room, kitchen and primary suite. Updated, light and lovely, this 3 bedroom 3 bathroom home is sold furnished and is ready to move into. Make it your own with some updating or enjoy it as it is. new air conditioner installed in 2025. Great floor plan with private owner's suite and bath and two additional large bedrooms with bathrooms.End of cul-de-sac location with privacy and peaceful location. Close to the clubhouse.
For sale
Listing Provided by: Equity Union
$1,300,000
9 Rutgers Ct, Rancho Mirage, CA 92270
3beds
2,940sqft
Est.:
Single Family Residence
Built in 1980
5,662 Square Feet Lot
$1,236,800 Zestimate®
$442/sqft
$1,709/mo HOA
What's special
Great floor planWrap around patio
- 105 days |
- 255 |
- 2 |
Zillow last checked: 8 hours ago
Listing updated: February 18, 2026 at 07:19am
Listing Provided by:
Deborah Romness DRE #01403760 760-408-1095,
Equity Union
Source: CRMLS,MLS#: 219138627DA Originating MLS: California Desert AOR & Palm Springs AOR
Originating MLS: California Desert AOR & Palm Springs AOR
Tour with a local agent
Facts & features
Interior
Bedrooms & bathrooms
- Bedrooms: 3
- Bathrooms: 3
- Full bathrooms: 2
- 3/4 bathrooms: 1
Rooms
- Room types: Great Room, Living Room, Primary Bedroom, Other, Retreat
Primary bedroom
- Features: Main Level Primary
Bathroom
- Features: Linen Closet, Remodeled, Tile Counters, Vanity
Kitchen
- Features: Granite Counters, Kitchen Island
Other
- Features: Walk-In Closet(s)
Heating
- Central, Forced Air, Fireplace(s)
Cooling
- Central Air
Appliances
- Included: Dishwasher, Electric Oven, Electric Range, Freezer, Disposal, Gas Oven, Refrigerator, Range Hood, Vented Exhaust Fan, Water Purifier
- Laundry: Laundry Room
Features
- Breakfast Bar, Breakfast Area, High Ceilings, Partially Furnished, See Remarks, Bar, Main Level Primary, Walk-In Closet(s)
- Flooring: Tile
- Doors: Double Door Entry, Sliding Doors
- Windows: Blinds
- Has fireplace: Yes
- Fireplace features: Gas Starter, Living Room
Interior area
- Total interior livable area: 2,940 sqft
Video & virtual tour
Property
Parking
- Total spaces: 4
- Parking features: Driveway
- Attached garage spaces: 2
- Uncovered spaces: 2
Features
- Levels: One
- Stories: 1
- Patio & porch: Wrap Around
- Has view: Yes
- View description: Golf Course, Mountain(s), Water
- Has water view: Yes
- Water view: Water
Lot
- Size: 5,662 Square Feet
- Features: Close to Clubhouse, Lawn, Level, On Golf Course, Planned Unit Development, Yard
Details
- Parcel number: 688260029
- Special conditions: Standard
Construction
Type & style
- Home type: SingleFamily
- Property subtype: Single Family Residence
- Attached to another structure: Yes
Materials
- Foundation: Slab
- Roof: Shingle,Wood
Condition
- Repairs Cosmetic,Updated/Remodeled
- New construction: No
- Year built: 1980
Utilities & green energy
- Utilities for property: Cable Available
Community & HOA
Community
- Features: Golf, Gated
- Security: Gated Community, 24 Hour Security
- Subdivision: The Springs C.C.
HOA
- Has HOA: Yes
- Amenities included: Clubhouse, Controlled Access, Fitness Center, Golf Course, Game Room, Lake or Pond, Management, Meeting/Banquet/Party Room, Other Courts, Other, Pet Restrictions
- Services included: Sewer
- HOA fee: $1,709 monthly
Location
- Region: Rancho Mirage
Financial & listing details
- Price per square foot: $442/sqft
- Tax assessed value: $455,127
- Annual tax amount: $6,067
- Date on market: 11/12/2025
- Listing terms: Cash,Conventional
- Inclusions: Furniture with few seller exceptions.
- Exclusions: Dining room table and chairs
Estimated market value
$1,236,800
$1.17M - $1.30M
$7,092/mo
Price history
Price history
| Date | Event | Price |
|---|---|---|
| 11/12/2025 | Listed for sale | $1,300,000+225%$442/sqft |
Source: | ||
| 8/23/2019 | Listing removed | $7,000$2/sqft |
Source: HK Lane Real Estate #219013805 Report a problem | ||
| 5/11/2019 | Listed for rent | $7,000-76.7%$2/sqft |
Source: HK Lane Real Estate #219013805 Report a problem | ||
| 9/7/2017 | Sold | $400,000-24.5%$136/sqft |
Source: Public Record Report a problem | ||
| 1/29/2011 | Listing removed | $30,000$10/sqft |
Source: Windermere Real Estate Coachella Valley #21393066 Report a problem | ||
| 3/17/2010 | Listed for rent | $30,000$10/sqft |
Source: Windermere Real Estate Coachella Valley #21393066 Report a problem | ||
| 5/30/2008 | Sold | $530,000$180/sqft |
Source: Public Record Report a problem | ||
Public tax history
Public tax history
| Year | Property taxes | Tax assessment |
|---|---|---|
| 2025 | $6,067 -1% | $455,127 +2% |
| 2024 | $6,131 -0.5% | $446,204 +2% |
| 2023 | $6,159 +1.8% | $437,456 +2% |
| 2022 | $6,047 +2.4% | $428,879 +2% |
| 2021 | $5,906 +5.2% | $420,470 +1% |
| 2020 | $5,613 +1.7% | $416,160 +2% |
| 2019 | $5,520 +1.8% | $408,000 +2% |
| 2018 | $5,421 -27.9% | $400,000 -29.3% |
| 2017 | $7,518 | $565,874 +2% |
| 2016 | $7,518 +6.7% | $554,780 +1.5% |
| 2015 | $7,047 +0.8% | $546,448 +2% |
| 2014 | $6,993 | $535,746 +1.5% |
| 2013 | -- | $528,000 +1% |
| 2012 | -- | $522,871 +10.5% |
| 2011 | -- | $473,000 +3.5% |
| 2010 | -- | $457,000 -10.4% |
| 2009 | -- | $510,000 +20.7% |
| 2008 | -- | $422,644 +2% |
| 2007 | -- | $414,358 +2% |
| 2006 | -- | $406,235 +2% |
| 2005 | -- | $398,270 +3.9% |
| 2003 | -- | $383,308 +2% |
| 2002 | -- | $375,793 +2% |
| 2001 | $4,268 +5.4% | $368,425 +5.3% |
| 2000 | $4,048 | $350,000 |
Find assessor info on the county website
BuyAbility℠ payment
Est. payment
$9,309/mo
Principal & interest
$6333
HOA Fees
$1709
Property taxes
$1267
Climate risks
Neighborhood: 92270
Nearby schools
GreatSchools rating
- 3/10Rancho Mirage Elementary SchoolGrades: K-5Distance: 1.4 mi
- 4/10Nellie N. Coffman Middle SchoolGrades: 6-8Distance: 3.2 mi
- 6/10Rancho Mirage HighGrades: 9-12Distance: 4.4 mi
