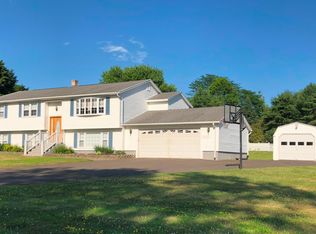Sold for $475,000
$475,000
9 Ruta Drive, North Branford, CT 06472
3beds
1,332sqft
Single Family Residence
Built in 1969
0.92 Acres Lot
$505,400 Zestimate®
$357/sqft
$2,989 Estimated rent
Home value
$505,400
$445,000 - $571,000
$2,989/mo
Zestimate® history
Loading...
Owner options
Explore your selling options
What's special
Location, location, location! One of Northford's most desirable neighborhoods! This well built and well maintained one-owner raised ranch has a perfect blend of comfort. Situated on a spacious 1-acre flat lot, this home features three generously-sized bedrooms and three full bathrooms, providing ample room for family and guests. You'll find spacious living and enjoy the warmth and elegance of hardwood floors throughout the upper level, complemented by a beautiful bay window in the living room and an Italian tile foyer entryway. The kitchen boasts granite countertops, a free-standing island, ceramic tile backsplash, and a convenient separate pantry closet. Entertain in the spacious formal dining room with open floor plan. Large lower level heated family room with wood burning fireplace for those cold, chilly nights. Benefit from zero entry ground-level access off the garage, central AC, and tilt-in vinyl windows for easy maintenance. Fire hydrant on your front lawn will give you savings on your home owners insurance. Step outside to an oversized pressure-treated deck and a concrete patio with depth footings, ready for future enclosure if desired. Additional Features: Includes an enclosed laundry area and a two-car attached garage. This home is designed for easy maintenance, making it a perfect choice for anyone looking to enjoy a serene and functional space. Wallingford electric is a plus! Close to shopping, restaurants medical facilities, schools, parks and major highways.
Zillow last checked: 8 hours ago
Listing updated: October 09, 2024 at 12:20pm
Listed by:
Lisa M. Thompson 203-314-3070,
Calcagni Real Estate 203-265-1821
Bought with:
David Cretella, RES.0824054
Carbutti & Co., Realtors
Source: Smart MLS,MLS#: 24034854
Facts & features
Interior
Bedrooms & bathrooms
- Bedrooms: 3
- Bathrooms: 3
- Full bathrooms: 3
Primary bedroom
- Level: Main
Bedroom
- Level: Main
Bedroom
- Level: Main
Dining room
- Level: Main
Living room
- Level: Main
Heating
- Hot Water, Oil
Cooling
- Central Air
Appliances
- Included: Oven/Range, Refrigerator, Dishwasher, Washer, Dryer, Water Heater
- Laundry: Lower Level
Features
- Basement: Full,Heated,Garage Access,Walk-Out Access,Liveable Space
- Attic: Storage,Pull Down Stairs
- Number of fireplaces: 1
Interior area
- Total structure area: 1,332
- Total interior livable area: 1,332 sqft
- Finished area above ground: 1,332
Property
Parking
- Total spaces: 2
- Parking features: Attached
- Attached garage spaces: 2
Lot
- Size: 0.92 Acres
- Features: Level
Details
- Parcel number: 1274238
- Zoning: R40
Construction
Type & style
- Home type: SingleFamily
- Architectural style: Ranch
- Property subtype: Single Family Residence
Materials
- Vinyl Siding
- Foundation: Concrete Perimeter, Raised
- Roof: Asphalt
Condition
- New construction: No
- Year built: 1969
Utilities & green energy
- Sewer: Public Sewer
- Water: Public
Community & neighborhood
Location
- Region: Northford
- Subdivision: Northford
Price history
| Date | Event | Price |
|---|---|---|
| 10/9/2024 | Sold | $475,000+5.6%$357/sqft |
Source: | ||
| 9/9/2024 | Listed for sale | $449,900$338/sqft |
Source: | ||
Public tax history
| Year | Property taxes | Tax assessment |
|---|---|---|
| 2025 | $9,051 +14.7% | $327,800 +49.3% |
| 2024 | $7,890 +4.1% | $219,600 |
| 2023 | $7,581 +3.9% | $219,600 |
Find assessor info on the county website
Neighborhood: Northford
Nearby schools
GreatSchools rating
- 7/10Totoket Valley Elementary SchoolGrades: 3-5Distance: 1 mi
- 4/10North Branford Intermediate SchoolGrades: 6-8Distance: 3.8 mi
- 7/10North Branford High SchoolGrades: 9-12Distance: 3.7 mi
Schools provided by the listing agent
- Elementary: Jerome Harrison
- Middle: North Branford,Totoket
- High: North Branford
Source: Smart MLS. This data may not be complete. We recommend contacting the local school district to confirm school assignments for this home.
Get pre-qualified for a loan
At Zillow Home Loans, we can pre-qualify you in as little as 5 minutes with no impact to your credit score.An equal housing lender. NMLS #10287.
Sell with ease on Zillow
Get a Zillow Showcase℠ listing at no additional cost and you could sell for —faster.
$505,400
2% more+$10,108
With Zillow Showcase(estimated)$515,508
