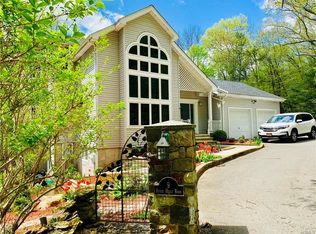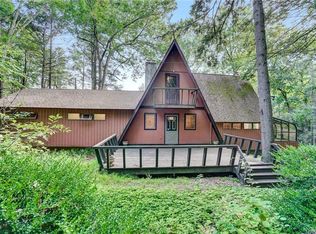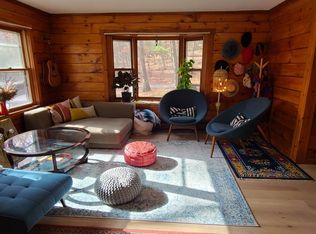Sold for $530,000
$530,000
9 Rustic Hills Road, Westbrookville, NY 12785
3beds
2,385sqft
Single Family Residence, Residential
Built in 1996
1.25 Acres Lot
$547,900 Zestimate®
$222/sqft
$3,192 Estimated rent
Home value
$547,900
$515,000 - $586,000
$3,192/mo
Zestimate® history
Loading...
Owner options
Explore your selling options
What's special
Wellcome to the Hudson Valley. This 3-4 bedroom 3.5 bathrooms contemporary Colonia house is the home you have been waiting for. This home has been tastefully done from top to bottom, inside and out. With its finished basement, it has more than 3600 square feet of living space for your family to enjoy. Watch sunrise through the oversized windows, light the fire on those cozy nights to wind down your day, entertain your family and friends in your deck & patio, or take a trip to the surrounding 2000+ acres of Basha Kill nature & wildlife reserve. The home was created to let nature in with its cathedral ceilings and stunning large windows. The finished basement could be a guest suite or a mother daughter setup with its own separate walkout entrance. 80 minutes to GWB. Book your private tour today. Additional Information: HeatingFuel:Oil Above Ground,ParkingFeatures:2 Car Attached,
Zillow last checked: 8 hours ago
Listing updated: November 16, 2024 at 07:27am
Listed by:
Jonathon Z. Lee 917-747-6688,
Keller Williams Hudson Valley 845-610-6065
Bought with:
Juan Bautista, 10401353749
Keller Williams Realty
Source: OneKey® MLS,MLS#: H6253602
Facts & features
Interior
Bedrooms & bathrooms
- Bedrooms: 3
- Bathrooms: 4
- Full bathrooms: 3
- 1/2 bathrooms: 1
Bedroom 1
- Level: Second
Bedroom 2
- Level: Second
Bedroom 3
- Level: Basement
Bathroom 1
- Description: master bath
- Level: Second
Bathroom 2
- Level: Second
Bathroom 3
- Level: Basement
Other
- Level: First
Other
- Level: Second
Dining room
- Level: First
Family room
- Description: w/ wood burning stove
- Level: First
Family room
- Level: Basement
Kitchen
- Level: First
Laundry
- Level: First
Living room
- Level: First
Office
- Level: First
Heating
- Baseboard, Oil
Cooling
- None, Wall/Window Unit(s)
Appliances
- Included: Dishwasher, Dryer, Microwave, Refrigerator, Stainless Steel Appliance(s), Washer, Oil Water Heater
- Laundry: Inside
Features
- Cathedral Ceiling(s), Ceiling Fan(s), Eat-in Kitchen, Entrance Foyer, Formal Dining, Primary Bathroom, Walk Through Kitchen
- Flooring: Hardwood
- Doors: ENERGY STAR Qualified Doors
- Windows: Blinds, Double Pane Windows, ENERGY STAR Qualified Windows, Oversized Windows, Skylight(s)
- Basement: Finished,Full,Walk-Out Access
- Attic: Scuttle
Interior area
- Total structure area: 2,385
- Total interior livable area: 2,385 sqft
Property
Parking
- Total spaces: 2
- Parking features: Attached, Driveway, Garage, Private
- Garage spaces: 2
- Has uncovered spaces: Yes
Features
- Levels: Multi/Split,Three Or More
- Stories: 3
- Patio & porch: Deck, Patio, Porch
Lot
- Size: 1.25 Acres
- Residential vegetation: Partially Wooded
Details
- Parcel number: 4089070A0004012001
Construction
Type & style
- Home type: SingleFamily
- Architectural style: Colonial,Contemporary
- Property subtype: Single Family Residence, Residential
Materials
- Vinyl Siding
Condition
- Actual
- Year built: 1996
- Major remodel year: 2021
Utilities & green energy
- Sewer: Septic Tank
- Utilities for property: Trash Collection Private
Community & neighborhood
Location
- Region: Westbrookville
Other
Other facts
- Listing agreement: Exclusive Agency
- Listing terms: Cash
Price history
| Date | Event | Price |
|---|---|---|
| 12/12/2023 | Sold | $530,000-3.6%$222/sqft |
Source: | ||
| 9/8/2023 | Pending sale | $549,900$231/sqft |
Source: | ||
| 9/7/2023 | Listing removed | -- |
Source: | ||
| 8/16/2023 | Price change | $549,900+0.9%$231/sqft |
Source: | ||
| 7/26/2023 | Price change | $545,000-0.2%$229/sqft |
Source: | ||
Public tax history
Tax history is unavailable.
Neighborhood: 12785
Nearby schools
GreatSchools rating
- 2/10N A Hamilton Bicentenial SchoolGrades: PK-6Distance: 5.5 mi
- 3/10Port Jervis Middle SchoolGrades: 7-8Distance: 12.8 mi
- 4/10Port Jervis Senior High SchoolGrades: 9-12Distance: 12.1 mi
Schools provided by the listing agent
- Elementary: N A Hamilton Bicentennial School
- Middle: Port Jervis Middle School
- High: Port Jervis Senior High School
Source: OneKey® MLS. This data may not be complete. We recommend contacting the local school district to confirm school assignments for this home.


