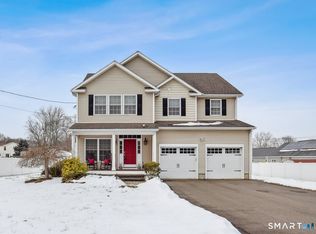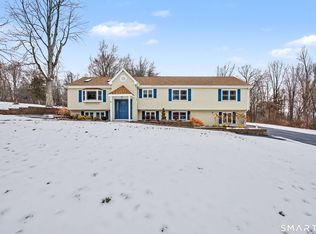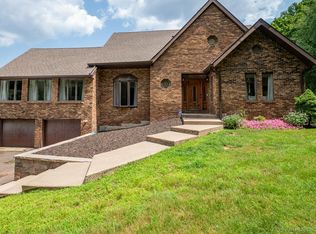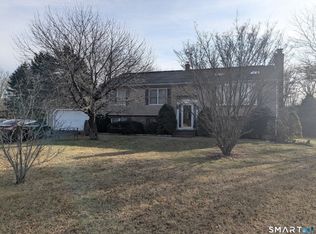Introducing this stunning to be built new construction home, on a serene lot offering privacy and modern elegance! This beautiful colonial-style residence boasts an expansive open floor plan with 4 spacious bedrooms and 2.5 luxurious bathrooms. With 2692 sq ft of meticulously designed living space, you'll enjoy both comfort and functionality. The oversized 2-car garage on the right side of the home, provides ample storage and convenience. If you're searching for a worry-free, brand-new build with all the modern amenities, this home is the perfect choice. Don't miss the opportunity to make this house your forever home! Agent is related to Builder/Seller, this is a to be built home, land has been cleared, this is a 10 month build out. * Modifications and upgrades can be made to the floor plan *
Accepting backups
$749,900
9 Russell Road, North Haven, CT 06473
4beds
2,692sqft
Est.:
Single Family Residence
Built in 2025
0.5 Acres Lot
$-- Zestimate®
$279/sqft
$-- HOA
What's special
- 306 days |
- 27 |
- 0 |
Zillow last checked: 8 hours ago
Listing updated: October 07, 2025 at 10:57pm
Listed by:
Alexa Mantovani (475)202-9033,
RE/MAX One 860-444-7362,
Milena Mineri 203-988-2640,
RE/MAX One
Source: Smart MLS,MLS#: 24080842
Facts & features
Interior
Bedrooms & bathrooms
- Bedrooms: 4
- Bathrooms: 3
- Full bathrooms: 2
- 1/2 bathrooms: 1
Primary bedroom
- Level: Upper
Bedroom
- Level: Upper
Bedroom
- Level: Upper
Bedroom
- Level: Upper
Bathroom
- Level: Main
Bathroom
- Level: Upper
Bathroom
- Level: Upper
Dining room
- Level: Main
Kitchen
- Level: Main
Living room
- Level: Main
Office
- Level: Main
Other
- Level: Upper
Heating
- Forced Air, Propane
Cooling
- Central Air
Appliances
- Included: Allowance, Water Heater, Tankless Water Heater
- Laundry: Upper Level
Features
- Basement: Full,Unfinished
- Attic: Access Via Hatch
- Number of fireplaces: 1
Interior area
- Total structure area: 2,692
- Total interior livable area: 2,692 sqft
- Finished area above ground: 2,692
Property
Parking
- Total spaces: 2
- Parking features: Attached
- Attached garage spaces: 2
Lot
- Size: 0.5 Acres
- Features: Level, Cul-De-Sac
Details
- Parcel number: 999999999
- Zoning: R40
Construction
Type & style
- Home type: SingleFamily
- Architectural style: Colonial
- Property subtype: Single Family Residence
Materials
- Shake Siding, Vinyl Siding
- Foundation: Concrete Perimeter
- Roof: Asphalt
Condition
- To Be Built
- New construction: Yes
- Year built: 2025
Details
- Warranty included: Yes
Utilities & green energy
- Sewer: Public Sewer
- Water: Public
Community & HOA
HOA
- Has HOA: No
Location
- Region: North Haven
Financial & listing details
- Price per square foot: $279/sqft
- Date on market: 3/15/2025
Estimated market value
Not available
Estimated sales range
Not available
$5,098/mo
Price history
Price history
| Date | Event | Price |
|---|---|---|
| 3/15/2025 | Listed for sale | $749,900$279/sqft |
Source: | ||
Public tax history
Public tax history
Tax history is unavailable.BuyAbility℠ payment
Est. payment
$5,139/mo
Principal & interest
$3546
Property taxes
$1331
Home insurance
$262
Climate risks
Neighborhood: 06473
Nearby schools
GreatSchools rating
- 9/10Green Acres Elementary SchoolGrades: PK-5Distance: 1.2 mi
- 6/10North Haven Middle SchoolGrades: 6-8Distance: 1.4 mi
- 7/10North Haven High SchoolGrades: 9-12Distance: 1.4 mi
Schools provided by the listing agent
- High: North Haven
Source: Smart MLS. This data may not be complete. We recommend contacting the local school district to confirm school assignments for this home.
- Loading




