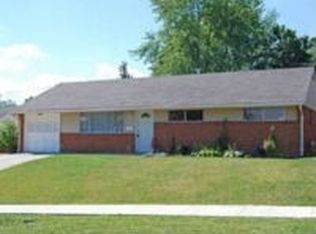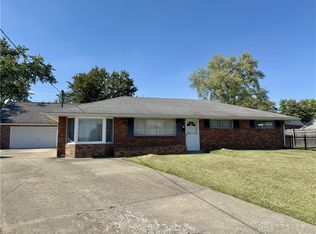Sold for $263,000
$263,000
9 Roxie Ct, Lebanon, OH 45036
3beds
1,377sqft
Single Family Residence
Built in 1961
10,454.4 Square Feet Lot
$270,300 Zestimate®
$191/sqft
$1,956 Estimated rent
Home value
$270,300
$243,000 - $300,000
$1,956/mo
Zestimate® history
Loading...
Owner options
Explore your selling options
What's special
Brick ranch on a spacious corner lot cul-de-sac street in Lebanon, Ohio! This 3-bedroom, 1.5-bath home features a cozy extra family room and a 1-car garage with a long laundry/storage room behind it. Recent upgrades include a 2-year-old roof. Luxury vinyl plank flooring throughout, new HVAC, and on-demand water heaterall under 2 years old. Brand new stainless refrigerator & stove as of May 1. Enjoy the convenience of a brand-new driveway and the peace of mind that comes with these major updates. Most windows have been updated. The solid brick exterior makes this a standout opportunity in a desirable location!
Zillow last checked: 8 hours ago
Listing updated: June 05, 2025 at 07:00pm
Listed by:
Melissa Stone 513-404-8954,
eXp Realty,
Shahne L Stone 513-448-2000,
eXp Realty
Bought with:
Noah Hawkins, 2017005390
Coldwell Banker Heritage
Source: DABR MLS,MLS#: 932644 Originating MLS: Dayton Area Board of REALTORS
Originating MLS: Dayton Area Board of REALTORS
Facts & features
Interior
Bedrooms & bathrooms
- Bedrooms: 3
- Bathrooms: 2
- Full bathrooms: 1
- 1/2 bathrooms: 1
- Main level bathrooms: 2
Primary bedroom
- Level: Main
- Dimensions: 12 x 12
Bedroom
- Level: Main
- Dimensions: 12 x 9
Bedroom
- Level: Main
- Dimensions: 10 x 9
Dining room
- Level: Main
- Dimensions: 12 x 9
Family room
- Level: Main
- Dimensions: 21 x 9
Kitchen
- Level: Main
- Dimensions: 12 x 10
Laundry
- Level: Main
- Dimensions: 16 x 4
Living room
- Level: Main
- Dimensions: 18 x 12
Heating
- Forced Air, Natural Gas
Cooling
- Central Air
Appliances
- Included: Range, Refrigerator, Gas Water Heater, Tankless Water Heater
Features
- Windows: Vinyl
Interior area
- Total structure area: 1,377
- Total interior livable area: 1,377 sqft
Property
Parking
- Total spaces: 1
- Parking features: Attached, Garage, One Car Garage, Garage Door Opener
- Attached garage spaces: 1
Features
- Levels: One
- Stories: 1
Lot
- Size: 10,454 sqft
- Dimensions: 0.24 AC
Details
- Parcel number: 09313590050
- Zoning: Residential
- Zoning description: Residential
Construction
Type & style
- Home type: SingleFamily
- Architectural style: Ranch
- Property subtype: Single Family Residence
Materials
- Brick, Shingle Siding
- Foundation: Slab
Condition
- Year built: 1961
Details
- Builder model: Ranch
Utilities & green energy
- Water: Public
- Utilities for property: Natural Gas Available, Sewer Available, Water Available
Community & neighborhood
Location
- Region: Lebanon
- Subdivision: Walnut Hills
Other
Other facts
- Listing terms: Conventional,FHA,VA Loan
Price history
| Date | Event | Price |
|---|---|---|
| 6/5/2025 | Sold | $263,000-0.8%$191/sqft |
Source: | ||
| 5/6/2025 | Pending sale | $265,000$192/sqft |
Source: | ||
| 4/24/2025 | Listed for sale | $265,000$192/sqft |
Source: | ||
Public tax history
| Year | Property taxes | Tax assessment |
|---|---|---|
| 2024 | $2,402 -0.4% | $67,640 +29.6% |
| 2023 | $2,412 -4.1% | $52,200 0% |
| 2022 | $2,515 +27.1% | $52,202 |
Find assessor info on the county website
Neighborhood: 45036
Nearby schools
GreatSchools rating
- 7/10Berry Intermediate SchoolGrades: 5-6Distance: 0.8 mi
- 5/10Lebanon Junior High SchoolGrades: 7-8Distance: 0.6 mi
- 8/10Lebanon High SchoolGrades: 8-12Distance: 1.6 mi
Schools provided by the listing agent
- District: Lebanon
Source: DABR MLS. This data may not be complete. We recommend contacting the local school district to confirm school assignments for this home.
Get a cash offer in 3 minutes
Find out how much your home could sell for in as little as 3 minutes with a no-obligation cash offer.
Estimated market value
$270,300

