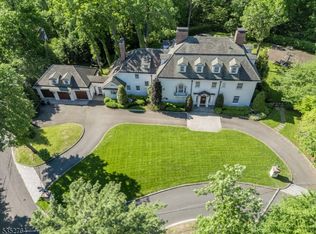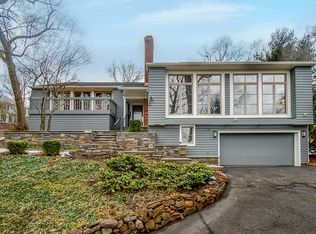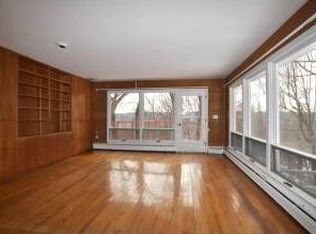Perched majestically atop beautiful expansive grounds with miles of unencumbered western views, this handsome Ivy-covered brick Colonial estate is a showcase. Its superb grounds have been enhanced with extensive plantings, brick and slate walkways and patio, stone retaining walls, block curbing with hard and soft scape driveway, multi-zone in-ground sprinkler system, with security and landscape lighting throughout. Spacious, elegant rooms are the hallmarks of its interior, featuring a center foyer with a bridal staircase, a lovely living room with two sets of French doors -- one opens to its tiered gardens, the other to a screened summer porch. A formal dining room features a gas fireplace, built-in china cabinet and bay-windowed views, while the first-floor library, with a focal fireplace framed by built-in bookcases, is a gracious retreat. The family room has professional audio designed TV and stereo sound systems with remote speakers (as well as in the living room and outside patio). A new Canterbury/Woodmode-designed cook's kitchen has a distinctive coffered ceiling, radiant-heated oak flooring, cream-colored custom cabinetry with softly hued granite and honed limestone countertops, high-end appliances and wine fridge. A choice of center breakfast island seating or a charming conservatory breakfast nook with built-in seating make this kitchen comfortable and versatile. A separate butler's pantry has built-in cabinetry for extra storage. A slate-floored mud room offers a separate entrance from the paver parking court and newly-built heated two-car garage with custom built-ins and attic storage. The master bedroom suite on the second floor offers custom built-ins, with a new luxury marble-clad master bath with heated flooring, his- and her- vanities, built-in dressing table, spa-jetted tub, frameless steam shower, separate commode and custom his- and her- fitted closets. Four of the baths have been totally renovated, with a fifth that has been refurbished with custom built-ins and glass shower door. Noteworthy is a separate new guest suite with a bedroom, private bath, and a home office/den -- the perfect respite for a quiet stay. A third floor 2006 addition, with a new custom walk-up staircase, offers a pocket-doored entry into a generous bonus room for added space and versatility. The finished walk-out lower level has a recreation room with media center and doors that open out to a rear terrace. A laundry center with custom built-ins, a new full bath and a sumptuous wine cellar complete an elegant picture. Stately and gracious, this fine residence is a must-see!
This property is off market, which means it's not currently listed for sale or rent on Zillow. This may be different from what's available on other websites or public sources.


