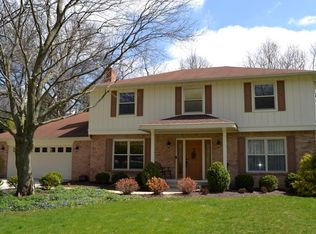Who's ready for the POOL? This home is a great find! Lovely all brick ranch w plenty of room to entertain. Updated kitchen w high end Viking & Bosch appliances, wine cooler, self-closing cabinets, granite counters, butcher block island. Sun-room to patio/pergola & heated lighted pool with automatic cover. Pool pump & filter 2019. You'll want to spend all your free time here. Fenced backyard to mature trees. Quiet street. Vaulted ceilings in main living area. Gas fireplace/remote control. MBR with ensuite bathroom, makeup dressing area & multiple closets. New bedroom carpets. Owner relocating for work and wants to move quickly. Garage fridge, pool furniture, custom blinds. Lawn Mowers negotiable. Existing home warranty is transferable.
This property is off market, which means it's not currently listed for sale or rent on Zillow. This may be different from what's available on other websites or public sources.
