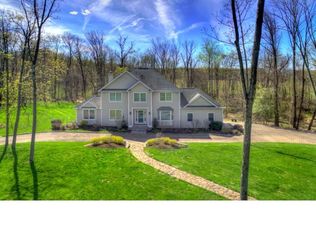This stunning house is the lucky recipient of masterful and sophisticated renovations. Professionally landscaped and beautifully maintained, the grounds are breathtaking, with the house itself set at the top of a slight knoll. Backing to protected land, the setting is tranquil and private, being on a cul-de-sac and having nearly 2 acres, some of which have an invisible dog fence. Close to parks (dog and human), equestrian center, and shopping, the location is ideal. The lovely yellow exterior was painted recently, and the stone walkways, stairs, and patio are new, as is the deck in the back, complete with lighting system. As you enter the house, you will be impressed with the elegant chandelier in the 2 storey foyer, which, by the way, has an electric winch system which raises and lowers it with ease. Gleaming hardwood floors receive natural light from the front door sidelight windows, transom, and large window above the door. Two entry closets flank the door. Behold the spectacular kitchen, complete with every bell and whistle! If you don't cook now, this will turn you into a real chef, with it's new Miele dishwasher, and quality, honed Carrera marble on both islands, as well as all counter-tops. Polished marble subway- tile and rough-tumbled marble blocks are found on all backsplashes. Custom cabinetry has shelving, sliding drawers, and specialized storage. Never again wonder where you will store your spices, pots and pans, or platters! Two over-sized ovens, 6 burner stove with GE monogram gas cook top, and burner grids that flip over for wok cooking! The Thermidor large-capacity refrigerator, U Line wine refrigerator, disposal in sink, instant hot water, and concealed exhaust system are just a few of the superb accoutrements found in this kitchen. The custom features continue! On this level is found an au pair suite, a wonderful breakfast room which opens to the deck, formal dining room, delightful living room, and family room, each with fireplace and wall of windows. Truly one of a kind, you won't believe the quality, care, and thought that went into this remodeling. Upstairs, a cool second family room creates the perfect get-a-way. The main bedroom, en suite, of course, is quite large, with windows overlooking the deck and backyard. There are three additional bedrooms. Spacious basement, currently a work-out area, has plenty of room for whatever your heart desires. Truly, this is a house where memories are made, and it is waiting for you to create your own. All this, and the wonderful Hopewell schools.Fireplaces are decorative believed to work. House sqft is from assessor. 2019-12-20
This property is off market, which means it's not currently listed for sale or rent on Zillow. This may be different from what's available on other websites or public sources.
