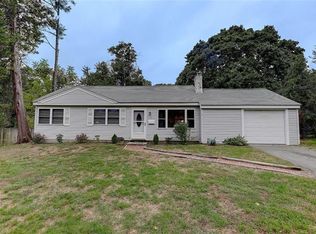Sold for $699,000
$699,000
9 Rosedale Ave, Barrington, RI 02806
3beds
2,252sqft
Single Family Residence
Built in 1950
10,001.38 Square Feet Lot
$716,300 Zestimate®
$310/sqft
$4,493 Estimated rent
Home value
$716,300
$645,000 - $795,000
$4,493/mo
Zestimate® history
Loading...
Owner options
Explore your selling options
What's special
Welcome to your dream home in the heart of Primrose Hill! This elegant colonial boasts 2,300 sqft of refined living space, combining classic charm with modern updates throughout. Step into an updated kitchen featuring stunning quartz countertops, state-of-the-art appliances, and generous cabinetry—ideal for both gourmet cooking and casual dining. The spacious master bedroom has been thoughtfully updated to create a serene retreat, complete with premium finishes and ample closet space. With three well-appointed bedrooms and the potential for a fourth, this home is perfect for families or those who love to host guests. The property offers 2½ beautifully designed baths, ensuring comfort and convenience for every member of the household. Designed with entertaining in mind, the home features a versatile entertainment room where gatherings can flow seamlessly from day to night. A dedicated mudroom adds practicality, keeping everyday clutter at bay. Outside, a beautifully landscaped, fenced yard awaits—an inviting space for dining, lively parties, or quiet relaxation in a private setting. The perfect indoor-outdoor living! Don’t miss out, schedule a private showing today!
Zillow last checked: 8 hours ago
Listing updated: July 08, 2025 at 12:19pm
Listed by:
Nicole Noury 401-871-3049,
RE/MAX Results,
The Quinn Group 401-388-4830,
RE/MAX Results
Bought with:
Jennifer Cosgrove O'Leary, REB.0019311
Greenwich Bay Brokers
Source: StateWide MLS RI,MLS#: 1385970
Facts & features
Interior
Bedrooms & bathrooms
- Bedrooms: 3
- Bathrooms: 3
- Full bathrooms: 2
- 1/2 bathrooms: 1
Bathroom
- Features: Bath w Tub, Bath w Tub & Shower
Heating
- Natural Gas, Forced Air
Cooling
- Wall Unit(s)
Appliances
- Included: Gas Water Heater, Dishwasher, Dryer, Microwave, Oven/Range, Refrigerator, Washer
Features
- Plumbing (Mixed), Insulation (Walls)
- Flooring: Hardwood, Laminate, Carpet
- Basement: None,Unfinished
- Attic: Attic Storage
- Number of fireplaces: 1
- Fireplace features: Brick
Interior area
- Total structure area: 2,252
- Total interior livable area: 2,252 sqft
- Finished area above ground: 2,252
- Finished area below ground: 0
Property
Parking
- Total spaces: 2
- Parking features: No Garage
Features
- Patio & porch: Deck, Patio
- Spa features: Hot Tub
- Fencing: Fenced
Lot
- Size: 10,001 sqft
Details
- Parcel number: BARRM14L247
- Special conditions: Conventional/Market Value
- Other equipment: Hot Tub
Construction
Type & style
- Home type: SingleFamily
- Architectural style: Colonial
- Property subtype: Single Family Residence
Materials
- Vinyl Siding
- Foundation: Slab
Condition
- New construction: No
- Year built: 1950
Utilities & green energy
- Electric: 200+ Amp Service
- Sewer: Public Sewer
- Water: Municipal
- Utilities for property: Sewer Connected, Water Connected
Community & neighborhood
Community
- Community features: Near Public Transport, Highway Access, Hospital, Interstate, Restaurants, Schools
Location
- Region: Barrington
Price history
| Date | Event | Price |
|---|---|---|
| 7/8/2025 | Sold | $699,000-0.1%$310/sqft |
Source: | ||
| 7/1/2025 | Pending sale | $699,900$311/sqft |
Source: | ||
| 6/9/2025 | Contingent | $699,900$311/sqft |
Source: | ||
| 5/27/2025 | Price change | $699,900-4.8%$311/sqft |
Source: | ||
| 4/25/2025 | Price change | $735,000-2%$326/sqft |
Source: | ||
Public tax history
| Year | Property taxes | Tax assessment |
|---|---|---|
| 2025 | $8,943 +5.1% | $583,000 +1% |
| 2024 | $8,511 +4.6% | $577,000 +43.9% |
| 2023 | $8,140 +3.3% | $401,000 |
Find assessor info on the county website
Neighborhood: 02806
Nearby schools
GreatSchools rating
- 9/10Primrose Hill SchoolGrades: PK-3Distance: 0.4 mi
- 9/10Barrington Middle SchoolGrades: 6-8Distance: 0.9 mi
- 10/10Barrington High SchoolGrades: 9-12Distance: 1.1 mi
Get a cash offer in 3 minutes
Find out how much your home could sell for in as little as 3 minutes with a no-obligation cash offer.
Estimated market value$716,300
Get a cash offer in 3 minutes
Find out how much your home could sell for in as little as 3 minutes with a no-obligation cash offer.
Estimated market value
$716,300
