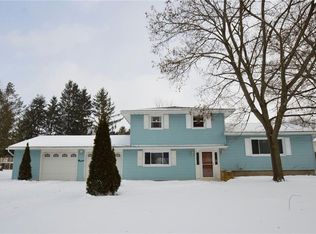Closed
$250,000
9 Rose Rd, Rochester, NY 14624
3beds
1,654sqft
Single Family Residence
Built in 1964
0.39 Acres Lot
$264,800 Zestimate®
$151/sqft
$2,559 Estimated rent
Home value
$264,800
$246,000 - $283,000
$2,559/mo
Zestimate® history
Loading...
Owner options
Explore your selling options
What's special
Don't Miss This Newly Updated, Move-In Ready Home In A Popular, Quiet Neighborhood In Chili With Churchville Chili Schools. Close To Shopping, Schools, Restaurants, and Parks. Large, Treed Back Yard. Updated Eat-In Kitchen With All New Stainless Steel Appliances And Marble Look Countertops. Formal Dining Room Off Kitchen. Gorgeous Hardwoods, Luxury Vinyl Flooring, And New Plush Carpets Throughout Home. Huge Living Room With Beautiful Wood Burning Fireplace. Second Front Entrance Leads To Large Family Room With Powder Room, Could Easily Become A First Floor Primary Bedroom Suite Or In-Law Quarters. Second Floor Features 3 Good Sized Bedrooms An Updated Full Bath. Large Full Basement. Deep 1 Car, Attached, Heated Garage. Roof And Siding Are 5 Years New. Central Air Conditioning. Come Visit The Open House Saturday 1/11/25 From 12:00-1:30. Delayed Negotiations Till 1/14/25 @ 5:00pm.
Zillow last checked: 8 hours ago
Listing updated: February 11, 2025 at 06:58am
Listed by:
Robert P. Blain 585-244-8980,
Blain Realty, Inc.,
Angela Serratore 585-244-8980,
Blain Realty, Inc.
Bought with:
Alison Johnson, 40JO0872949
Blain Realty, Inc.
Source: NYSAMLSs,MLS#: R1583647 Originating MLS: Rochester
Originating MLS: Rochester
Facts & features
Interior
Bedrooms & bathrooms
- Bedrooms: 3
- Bathrooms: 2
- Full bathrooms: 1
- 1/2 bathrooms: 1
- Main level bathrooms: 1
Heating
- Gas, Forced Air
Cooling
- Central Air
Appliances
- Included: Dishwasher, Electric Oven, Electric Range, Gas Water Heater, Microwave, Refrigerator
- Laundry: In Basement
Features
- Breakfast Bar, Separate/Formal Dining Room, Entrance Foyer, Eat-in Kitchen, Separate/Formal Living Room, Solid Surface Counters, Programmable Thermostat
- Flooring: Carpet, Ceramic Tile, Hardwood, Laminate, Varies
- Basement: Full,Sump Pump
- Number of fireplaces: 1
Interior area
- Total structure area: 1,654
- Total interior livable area: 1,654 sqft
Property
Parking
- Total spaces: 1.5
- Parking features: Attached, Electricity, Garage, Heated Garage, Storage, Driveway
- Attached garage spaces: 1.5
Features
- Levels: Two
- Stories: 2
- Patio & porch: Open, Porch
- Exterior features: Blacktop Driveway
Lot
- Size: 0.39 Acres
- Dimensions: 90 x 190
- Features: Rectangular, Rectangular Lot, Residential Lot
Details
- Parcel number: 2622001460900003022000
- Special conditions: Standard
Construction
Type & style
- Home type: SingleFamily
- Architectural style: Colonial
- Property subtype: Single Family Residence
Materials
- Vinyl Siding
- Foundation: Block
- Roof: Asphalt
Condition
- Resale
- Year built: 1964
Utilities & green energy
- Electric: Circuit Breakers
- Sewer: Connected
- Water: Connected, Public
- Utilities for property: Cable Available, Sewer Connected, Water Connected
Community & neighborhood
Location
- Region: Rochester
Other
Other facts
- Listing terms: Cash,Conventional,FHA,VA Loan
Price history
| Date | Event | Price |
|---|---|---|
| 2/7/2025 | Sold | $250,000-3.5%$151/sqft |
Source: | ||
| 1/16/2025 | Pending sale | $259,000$157/sqft |
Source: | ||
| 1/15/2025 | Contingent | $259,000$157/sqft |
Source: | ||
| 1/9/2025 | Listed for sale | $259,000+115.8%$157/sqft |
Source: | ||
| 1/3/2025 | Sold | $120,000$73/sqft |
Source: Public Record Report a problem | ||
Public tax history
| Year | Property taxes | Tax assessment |
|---|---|---|
| 2024 | -- | $253,000 +45.6% |
| 2023 | -- | $173,800 |
| 2022 | -- | $173,800 |
Find assessor info on the county website
Neighborhood: 14624
Nearby schools
GreatSchools rating
- 5/10Chestnut Ridge Elementary SchoolGrades: PK-4Distance: 1.4 mi
- 6/10Churchville Chili Middle School 5 8Grades: 5-8Distance: 4.2 mi
- 8/10Churchville Chili Senior High SchoolGrades: 9-12Distance: 4 mi
Schools provided by the listing agent
- District: Churchville-Chili
Source: NYSAMLSs. This data may not be complete. We recommend contacting the local school district to confirm school assignments for this home.
