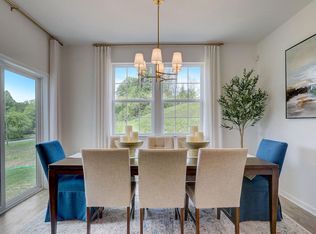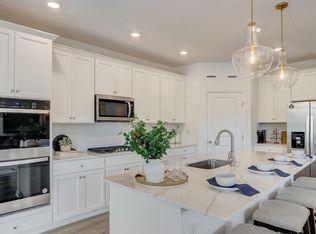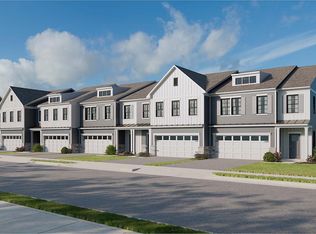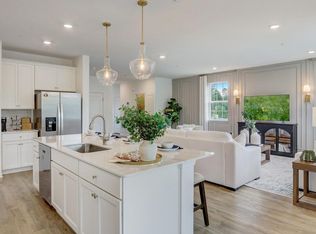Sold for $780,000
$780,000
9 Rose Hill Way, Aston, PA 19014
4beds
3,204sqft
Townhouse
Built in 2024
-- sqft lot
$802,700 Zestimate®
$243/sqft
$3,541 Estimated rent
Home value
$802,700
$722,000 - $891,000
$3,541/mo
Zestimate® history
Loading...
Owner options
Explore your selling options
What's special
Rare resale opportunity in the sold-out Rose Hill community by D.R. Horton! Nestled in the discreet and highly desirable Rose Hill enclave, this luxurious 4-bedroom, 2.5-bath end-unit carriage home offers the best of modern living with thoughtful upgrades and a prime location in the top-rated Garnet Valley School District. Built by a trusted local builder, this home features the popular Crofton II floor plan, expanded and enhanced with features that go far beyond the original builder offerings. Enjoy 4-car parking with a 2-car garage and double driveway, a wraparound composite deck, and a beautifully finished basement recreation room with additional unfinished space already plumbed for a full bathroom and potential 5th bedroom—ready for your future expansion. Inside, the home is loaded with premium features and smart home conveniences. All bedrooms have new recessed lighting, modern ceiling fans, and Closets by Design custom built-ins. Every window is outfitted with custom window treatments, including room-darkening shades in all bedrooms. The spacious and stylish kitchen includes a huge walk-in pantry, making storage effortless. This home is also equipped with newly installed Deako Smart Switches, allowing you to easily swap light switches and smart control your lighting throughout the home. Integrated ADT smart home technology connects to upgraded smoke and carbon monoxide detectors, providing peace of mind and modern convenience. The second floor offers a bright loft area, a convenient laundry room, and four generously sized bedrooms, including a luxurious primary suite. This property combines suburban charm with top-tier education. Chester Heights offers a welcoming, well-maintained setting with easy access to local amenities, shopping, dining, and major roadways for an easy commute. This is a rare opportunity to own in a boutique community of just 33 luxury homes, where quality construction meets thoughtful design. This home is 100% move-in ready, with all the essential upgrades already completed—just unpack and enjoy. Schedule your private showing today—opportunities like this don’t come often!
Zillow last checked: 8 hours ago
Listing updated: July 08, 2025 at 06:18am
Listed by:
Dave Lombardo 215-287-7599,
Century 21 Advantage Gold-South Philadelphia
Bought with:
Tom Toole III, RS228901
RE/MAX Main Line-West Chester
Jordan Slaughter, RS374871
RE/MAX Main Line-West Chester
Source: Bright MLS,MLS#: PADE2090012
Facts & features
Interior
Bedrooms & bathrooms
- Bedrooms: 4
- Bathrooms: 3
- Full bathrooms: 2
- 1/2 bathrooms: 1
- Main level bathrooms: 1
Basement
- Area: 564
Heating
- ENERGY STAR Qualified Equipment, Forced Air, Natural Gas
Cooling
- Central Air, Electric
Appliances
- Included: Microwave, Built-In Range, Dishwasher, Energy Efficient Appliances, Double Oven, Electric Water Heater
- Laundry: Dryer In Unit, Upper Level
Features
- Bathroom - Walk-In Shower, Breakfast Area, Ceiling Fan(s), Combination Kitchen/Dining, Combination Kitchen/Living, Dining Area, Open Floorplan, Eat-in Kitchen, Kitchen - Gourmet, Kitchen Island, Pantry, Walk-In Closet(s), Upgraded Countertops, Recessed Lighting, Dry Wall, 9'+ Ceilings
- Flooring: Carpet, Ceramic Tile, Luxury Vinyl
- Windows: Double Hung, Energy Efficient, Window Treatments
- Basement: Full,Concrete,Partially Finished
- Has fireplace: No
Interior area
- Total structure area: 3,204
- Total interior livable area: 3,204 sqft
- Finished area above ground: 2,640
- Finished area below ground: 564
Property
Parking
- Total spaces: 4
- Parking features: Garage Faces Front, Asphalt, Attached
- Attached garage spaces: 4
- Has uncovered spaces: Yes
Accessibility
- Accessibility features: None
Features
- Levels: Two
- Stories: 2
- Pool features: None
- Has view: Yes
- View description: Garden, Street
Lot
- Features: Premium, Suburban
Details
- Additional structures: Above Grade, Below Grade
- Parcel number: 06000002734
- Zoning: RES
- Special conditions: Standard
Construction
Type & style
- Home type: Townhouse
- Architectural style: Carriage House
- Property subtype: Townhouse
Materials
- Vinyl Siding, Aluminum Siding
- Foundation: Other
- Roof: Architectural Shingle
Condition
- Excellent
- New construction: Yes
- Year built: 2024
Details
- Builder model: Crofton II
- Builder name: D.R. Horton
Utilities & green energy
- Sewer: Public Sewer
- Water: Public
- Utilities for property: Cable Connected, Natural Gas Available, Underground Utilities, Fiber Optic
Community & neighborhood
Security
- Security features: Carbon Monoxide Detector(s), Security System, Smoke Detector(s), Fire Sprinkler System
Location
- Region: Aston
- Subdivision: Chester Hts
- Municipality: CHESTER HEIGHTS BORO
HOA & financial
HOA
- Has HOA: Yes
- HOA fee: $278 monthly
- Services included: Snow Removal, Trash, Common Area Maintenance, Management
- Association name: ROSE HILL
Other
Other facts
- Listing agreement: Exclusive Right To Sell
- Listing terms: Cash,Conventional,FHA
- Ownership: Fee Simple
- Road surface type: Paved
Price history
| Date | Event | Price |
|---|---|---|
| 7/2/2025 | Sold | $780,000$243/sqft |
Source: | ||
| 5/19/2025 | Pending sale | $780,000$243/sqft |
Source: | ||
| 5/9/2025 | Listed for sale | $780,000+3.4%$243/sqft |
Source: | ||
| 2/29/2024 | Listing removed | $753,990$235/sqft |
Source: | ||
| 2/27/2024 | Listed for sale | $753,990$235/sqft |
Source: | ||
Public tax history
Tax history is unavailable.
Neighborhood: 19014
Nearby schools
GreatSchools rating
- 9/10Garnet Valley El SchoolGrades: 3-5Distance: 2.8 mi
- 7/10Garnet Valley Middle SchoolGrades: 6-8Distance: 3 mi
- 10/10Garnet Valley High SchoolGrades: 9-12Distance: 2.6 mi
Schools provided by the listing agent
- High: Garnet Valley High
- District: Garnet Valley
Source: Bright MLS. This data may not be complete. We recommend contacting the local school district to confirm school assignments for this home.
Get a cash offer in 3 minutes
Find out how much your home could sell for in as little as 3 minutes with a no-obligation cash offer.
Estimated market value$802,700
Get a cash offer in 3 minutes
Find out how much your home could sell for in as little as 3 minutes with a no-obligation cash offer.
Estimated market value
$802,700



